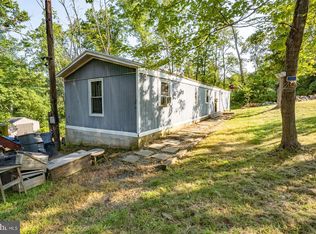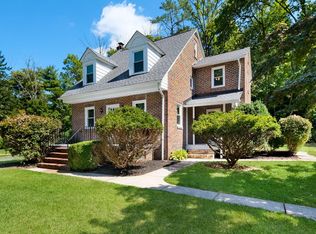Sold for $345,000
$345,000
237 Maugers Mill Rd, Pottstown, PA 19464
4beds
1,400sqft
Single Family Residence
Built in 1920
0.62 Acres Lot
$387,300 Zestimate®
$246/sqft
$2,456 Estimated rent
Home value
$387,300
$368,000 - $407,000
$2,456/mo
Zestimate® history
Loading...
Owner options
Explore your selling options
What's special
This charming 3.5 bedroom, 1.5 bath home is pinterest pretty and move-in ready! From the front porch you enter to a foyer area that opens to a huge living and dining area. The spacious main floor laundry and pantry nook is off of the foyer as well as the half-bath. The gorgeous kitchen boasts a large island/cooking space overlooking the living and dining area, making it perfect for entertaining. Upstairs you'll find 3 generously sized bedrooms, the full bath. A 3rd floor living area is accessed through the master bedroom and offers tons of possibilities: office space, game room, craft area, nursery, or keep it as the gigantic walk-in closet it currently is used as. It gets even better outside: the huge deck off the dining area is waiting for spring and summer parties -- with a large parking area and 1 car garage, you and your guests will have plenty of space to park. A shed attached to the garage and an adorable tree house await your vision and updates. Fully renovated in 2021, everything in this home is 3-years-young: heating, cooling, flooring, kitchen, baths and electrical and plumbing - providing peace of mind. This gem won't last long!
Zillow last checked: 8 hours ago
Listing updated: February 23, 2024 at 09:21am
Listed by:
Liesel Tarquini 484-241-8964,
Styer Real Estate
Bought with:
Anthony Noland, RM424821
Iron Valley Real Estate Legacy
Source: Bright MLS,MLS#: PAMC2092964
Facts & features
Interior
Bedrooms & bathrooms
- Bedrooms: 4
- Bathrooms: 2
- Full bathrooms: 1
- 1/2 bathrooms: 1
- Main level bathrooms: 1
Basement
- Area: 0
Heating
- Forced Air, Electric
Cooling
- Central Air, Electric
Appliances
- Included: Dryer, Washer, Dishwasher, Refrigerator, Oven/Range - Electric, Electric Water Heater
- Laundry: Main Level
Features
- Combination Dining/Living, Exposed Beams, Open Floorplan, Recessed Lighting, Upgraded Countertops
- Flooring: Luxury Vinyl, Ceramic Tile, Carpet
- Basement: Full
- Has fireplace: No
Interior area
- Total structure area: 1,400
- Total interior livable area: 1,400 sqft
- Finished area above ground: 1,400
- Finished area below ground: 0
Property
Parking
- Total spaces: 7
- Parking features: Driveway
- Uncovered spaces: 7
Accessibility
- Accessibility features: None
Features
- Levels: Three
- Stories: 3
- Patio & porch: Deck, Porch
- Exterior features: Lighting
- Pool features: None
Lot
- Size: 0.62 Acres
Details
- Additional structures: Above Grade, Below Grade
- Parcel number: 600001852005
- Zoning: 1101 RES: 1 FAM
- Zoning description: Residential
- Special conditions: Standard
Construction
Type & style
- Home type: SingleFamily
- Architectural style: Colonial
- Property subtype: Single Family Residence
Materials
- Vinyl Siding
- Foundation: Other
- Roof: Shingle
Condition
- Excellent,Very Good
- New construction: No
- Year built: 1920
- Major remodel year: 2021
Utilities & green energy
- Sewer: On Site Septic
- Water: Well
Community & neighborhood
Location
- Region: Pottstown
- Subdivision: None Available
- Municipality: UPPER POTTSGROVE TWP
Other
Other facts
- Listing agreement: Exclusive Right To Sell
- Listing terms: Cash,Conventional,VA Loan,FHA
- Ownership: Fee Simple
Price history
| Date | Event | Price |
|---|---|---|
| 2/23/2024 | Sold | $345,000+3%$246/sqft |
Source: | ||
| 2/6/2024 | Pending sale | $335,000$239/sqft |
Source: | ||
| 1/19/2024 | Contingent | $335,000$239/sqft |
Source: | ||
| 1/12/2024 | Listed for sale | $335,000+17.5%$239/sqft |
Source: | ||
| 4/8/2021 | Sold | $285,000+206.5%$204/sqft |
Source: | ||
Public tax history
| Year | Property taxes | Tax assessment |
|---|---|---|
| 2025 | $4,925 +2.9% | $98,750 |
| 2024 | $4,788 | $98,750 |
| 2023 | $4,788 +3.6% | $98,750 |
Find assessor info on the county website
Neighborhood: 19464
Nearby schools
GreatSchools rating
- 6/10Lower Pottsgrove El SchoolGrades: 3-5Distance: 1.4 mi
- 4/10Pottsgrove Middle SchoolGrades: 6-8Distance: 0.6 mi
- 7/10Pottsgrove Senior High SchoolGrades: 9-12Distance: 0.8 mi
Schools provided by the listing agent
- District: Pottsgrove
Source: Bright MLS. This data may not be complete. We recommend contacting the local school district to confirm school assignments for this home.
Get a cash offer in 3 minutes
Find out how much your home could sell for in as little as 3 minutes with a no-obligation cash offer.
Estimated market value$387,300
Get a cash offer in 3 minutes
Find out how much your home could sell for in as little as 3 minutes with a no-obligation cash offer.
Estimated market value
$387,300

