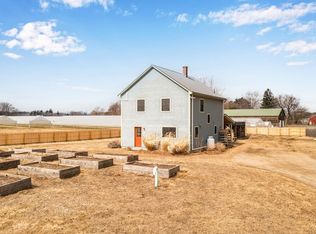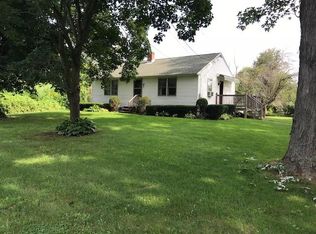The W.D.Cowls Manor House, circa 1860 – Opportunity awaits in this 2,770 SF five bedroom historically significant Greek Revival that has been in the same family since the 40s. Beautifully sited with great character benefiting from large rooms, high ceilings, wide pine boards. On prime farmland of 48 acres APR (Agricultural Protection Rights) land. This unique residence is in need of updating but appears sound. Blend the old with the new and create a wonderful living experience. Near Univ.Mass
This property is off market, which means it's not currently listed for sale or rent on Zillow. This may be different from what's available on other websites or public sources.


