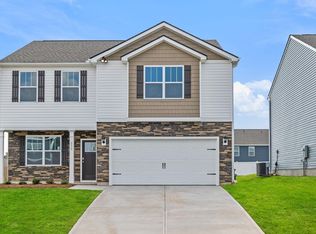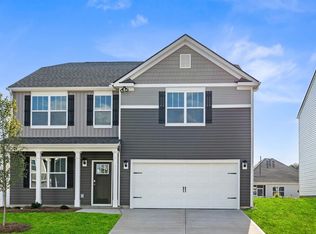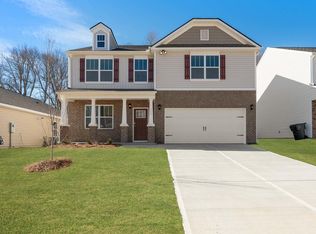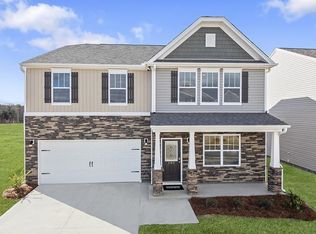Sold co op non member
$305,400
237 Mosby Dr, Fountain Inn, SC 29644
4beds
1,991sqft
Single Family Residence
Built in 2025
6,969.6 Square Feet Lot
$307,300 Zestimate®
$153/sqft
$2,092 Estimated rent
Home value
$307,300
Estimated sales range
Not available
$2,092/mo
Zestimate® history
Loading...
Owner options
Explore your selling options
What's special
Check out 237 Mosby Drive, a beautiful new home in our Durbin Meadows community. This spacious two-story home Features four bedrooms, two and a half bathrooms, and a two-car garage, perfect for those seeking room to grow. Upon entering, you’ll be welcomed by a charming foyer that leads into the heart of the home. The open-concept layout seamlessly connects the family room, dining area, and kitchen, creating a bright and inviting space for everyday living and entertaining. The kitchen is designed with modern appliances, large countertops, and a pantry, providing both style and function. Additionally, a versatile flex space on the first floor can be customized to suit your needs—whether as a home office, craft room, or playroom. Upstairs, the spacious primary suite Features a relaxing retreat with an en suite bathroom featuring dual vanities and a large walk-in closet. The three additional bedrooms are thoughtfully located to provide privacy and comfort, while the convenient laundry room completes the second floor. Outside, you’ll enjoy a front porch and an outdoor patio, perfect for hosting gatherings or simply relaxing in the fresh air. With its thoughtful design, spacious layout, and modern features, this home is the ideal place to call home.
Zillow last checked: 8 hours ago
Listing updated: November 24, 2025 at 05:01pm
Listed by:
Trina L Montalbano 864-713-0753,
D.R. Horton
Bought with:
Non-MLS Member
NON MEMBER
Source: SAR,MLS#: 323853
Facts & features
Interior
Bedrooms & bathrooms
- Bedrooms: 4
- Bathrooms: 3
- Full bathrooms: 2
- 1/2 bathrooms: 1
Primary bedroom
- Level: Second
- Area: 266
- Dimensions: 14x19
Bedroom 2
- Level: Second
- Area: 144
- Dimensions: 12x12
Bedroom 3
- Level: Second
- Area: 110
- Dimensions: 10x11
Bedroom 4
- Area: 120
- Dimensions: 10x12
Great room
- Area: 336
- Dimensions: 14x24
Kitchen
- Area: 140
- Dimensions: 10x14
Laundry
- Level: Second
- Area: 30
- Dimensions: 5x6
Other
- Description: Study
- Level: First
- Area: 108
- Dimensions: 9x12
Heating
- Forced Air, Gas - Natural
Cooling
- Central Air, Electricity
Appliances
- Included: Gas Cooktop, Dishwasher, Disposal, Microwave, Gas Oven, Gas Range, Free-Standing Range, Gas, Tankless Water Heater
- Laundry: 2nd Floor, Electric Dryer Hookup, Walk-In, Washer Hookup
Features
- Attic Stairs Pulldown, Fireplace, Ceiling - Smooth, See Remarks, Solid Surface Counters, Open Floorplan, Walk-In Pantry
- Flooring: Carpet, Laminate, Vinyl
- Windows: Insulated Windows, Tilt-Out
- Basement: Radon Mitigation System
- Attic: Pull Down Stairs,Storage
- Number of fireplaces: 1
- Fireplace features: Gas Log
Interior area
- Total interior livable area: 1,991 sqft
- Finished area above ground: 1,991
- Finished area below ground: 0
Property
Parking
- Total spaces: 2
- Parking features: 2 Car Attached, Garage Door Opener, Attached Garage
- Attached garage spaces: 2
- Has uncovered spaces: Yes
Features
- Levels: Two
- Patio & porch: Patio, Porch
- Exterior features: Aluminum/Vinyl Trim
- Pool features: Community
Lot
- Size: 6,969 sqft
- Features: Cul-De-Sac, Level
- Topography: Level
Details
- Special conditions: Other/See Remarks
Construction
Type & style
- Home type: SingleFamily
- Architectural style: Traditional
- Property subtype: Single Family Residence
Materials
- Brick Veneer, Vinyl Siding
- Foundation: Slab
- Roof: Architectural
Condition
- New construction: Yes
- Year built: 2025
Details
- Builder name: D.R. Horton
Utilities & green energy
- Electric: Duke
- Gas: Ft. Inn
- Sewer: Public Sewer
- Water: Public, Laurens Co
Community & neighborhood
Security
- Security features: Smoke Detector(s)
Community
- Community features: Clubhouse, Common Areas, See Remarks, Street Lights, Pool, Walking Trails, Lake
Location
- Region: Fountain Inn
- Subdivision: Durbin Meadows
HOA & financial
HOA
- Has HOA: Yes
- HOA fee: $700 annually
- Amenities included: Pool, Street Lights
- Services included: Common Area, See Remarks
Price history
| Date | Event | Price |
|---|---|---|
| 11/21/2025 | Sold | $305,400+0.3%$153/sqft |
Source: | ||
| 10/23/2025 | Pending sale | $304,500$153/sqft |
Source: | ||
| 10/23/2025 | Contingent | $304,500$153/sqft |
Source: | ||
| 10/16/2025 | Price change | $304,500-6.2%$153/sqft |
Source: | ||
| 10/9/2025 | Price change | $324,500-0.1%$163/sqft |
Source: | ||
Public tax history
Tax history is unavailable.
Neighborhood: 29644
Nearby schools
GreatSchools rating
- 6/10Fountain Inn Elementary SchoolGrades: PK-5Distance: 2.5 mi
- 8/10Fountain Inn HighGrades: 9Distance: 1.8 mi
- 3/10Bryson Middle SchoolGrades: 6-8Distance: 4.8 mi
Schools provided by the listing agent
- Middle: 10-Bryson
- High: 10-Hillcrest
Source: SAR. This data may not be complete. We recommend contacting the local school district to confirm school assignments for this home.
Get a cash offer in 3 minutes
Find out how much your home could sell for in as little as 3 minutes with a no-obligation cash offer.
Estimated market value$307,300
Get a cash offer in 3 minutes
Find out how much your home could sell for in as little as 3 minutes with a no-obligation cash offer.
Estimated market value
$307,300



