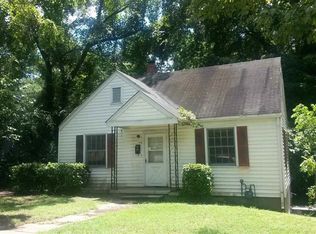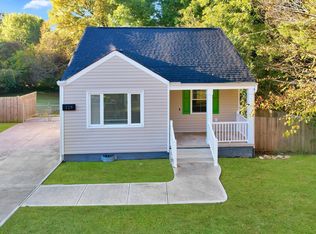Sold for $435,000
$435,000
237 Pecan Rd, Raleigh, NC 27603
4beds
1,553sqft
Single Family Residence, Residential
Built in 2002
10,018.8 Square Feet Lot
$382,100 Zestimate®
$280/sqft
$2,104 Estimated rent
Home value
$382,100
$363,000 - $401,000
$2,104/mo
Zestimate® history
Loading...
Owner options
Explore your selling options
What's special
Over $51,000 of generated gross income in 2022! JOTB STUNNER! 5 minutes to downtown Raleigh! This 4 bed 2 bath ranch home was fully updated in 2020, Roof & HVAC 2019 currently operating as a fully furnished and fully functional short-term renal (airbnb sleeps 10). Offering a bright & airy open floor plan, LVP flooring, modern fixtures, granite counter tops, SS appliances, spacious master bedroom with walk in closet, dual vanities, walk in luxury tile shower with glass doors, deck leads to private large, fenced-in back yard, walk in crawl space with work shop area, great for storage or a small shop. Walking distance to the planned 'Downtown South' development. 2022 STR P&L available upon request.
Zillow last checked: 10 hours ago
Listing updated: October 27, 2025 at 04:54pm
Listed by:
Adam Lindsay 919-516-3000,
RE/MAX Advantage
Bought with:
Phillip D DeMuth
Aspire Real Estate
Lauren Tenuta, 304991
Aspire Real Estate
Source: Doorify MLS,MLS#: 2488499
Facts & features
Interior
Bedrooms & bathrooms
- Bedrooms: 4
- Bathrooms: 2
- Full bathrooms: 2
Heating
- Electric, Heat Pump
Cooling
- Central Air
Appliances
- Included: Dishwasher, Electric Cooktop, Electric Range, Electric Water Heater, Microwave, Plumbed For Ice Maker
- Laundry: Electric Dryer Hookup, Main Level
Features
- Bathtub Only, Bathtub/Shower Combination, Bookcases, Ceiling Fan(s), Double Vanity, Eat-in Kitchen, Granite Counters, High Speed Internet, Kitchen/Dining Room Combination, Living/Dining Room Combination, Master Downstairs, Shower Only, Smooth Ceilings, Storage, Walk-In Shower
- Flooring: Vinyl, Tile
- Windows: Blinds
- Basement: Block, Concrete, Crawl Space, Exterior Entry, Unheated, Workshop
- Has fireplace: No
Interior area
- Total structure area: 1,553
- Total interior livable area: 1,553 sqft
- Finished area above ground: 1,553
- Finished area below ground: 0
Property
Parking
- Parking features: Concrete, Driveway, Garage Faces Front, Garage Faces Side, Gravel, On Street, Parking Pad
Accessibility
- Accessibility features: Accessible Washer/Dryer, Level Flooring
Features
- Levels: One
- Stories: 1
- Patio & porch: Covered, Deck, Porch
- Exterior features: Fenced Yard
- Fencing: Privacy
- Has view: Yes
Lot
- Size: 10,018 sqft
- Dimensions: 60 x 174 x 60 x 174
Details
- Parcel number: 1702478402
Construction
Type & style
- Home type: SingleFamily
- Architectural style: Cottage, Ranch, Transitional
- Property subtype: Single Family Residence, Residential
Materials
- Vinyl Siding
Condition
- New construction: No
- Year built: 2002
Utilities & green energy
- Sewer: Public Sewer
- Water: Public
- Utilities for property: Cable Available
Community & neighborhood
Location
- Region: Raleigh
- Subdivision: Parkland
HOA & financial
HOA
- Has HOA: No
- Amenities included: Trail(s)
- Services included: Unknown
Price history
| Date | Event | Price |
|---|---|---|
| 5/5/2023 | Sold | $435,000-2.2%$280/sqft |
Source: | ||
| 4/5/2023 | Contingent | $445,000$287/sqft |
Source: | ||
| 3/29/2023 | Price change | $445,000-0.9%$287/sqft |
Source: | ||
| 2/24/2023 | Price change | $449,000-0.2%$289/sqft |
Source: | ||
| 1/2/2023 | Price change | $450,000+25%$290/sqft |
Source: | ||
Public tax history
| Year | Property taxes | Tax assessment |
|---|---|---|
| 2025 | $3,535 +0.4% | $403,028 |
| 2024 | $3,520 +46.1% | $403,028 +83.8% |
| 2023 | $2,410 +49.3% | $219,223 +39.3% |
Find assessor info on the county website
Neighborhood: Southwest Raleigh
Nearby schools
GreatSchools rating
- 9/10Salem ElementaryGrades: PK-5Distance: 11.4 mi
- 10/10Salem MiddleGrades: 6-8Distance: 11.3 mi
- 8/10Athens Drive HighGrades: 9-12Distance: 3.9 mi
Schools provided by the listing agent
- Elementary: Wake - Salem
- Middle: Wake - Salem
- High: Wake - Athens Dr
Source: Doorify MLS. This data may not be complete. We recommend contacting the local school district to confirm school assignments for this home.
Get a cash offer in 3 minutes
Find out how much your home could sell for in as little as 3 minutes with a no-obligation cash offer.
Estimated market value$382,100
Get a cash offer in 3 minutes
Find out how much your home could sell for in as little as 3 minutes with a no-obligation cash offer.
Estimated market value
$382,100

