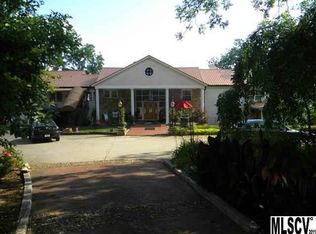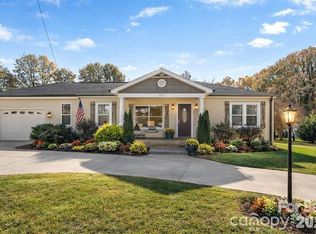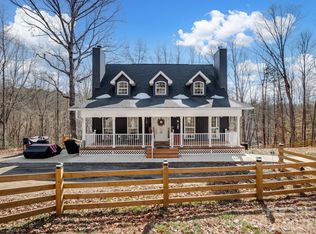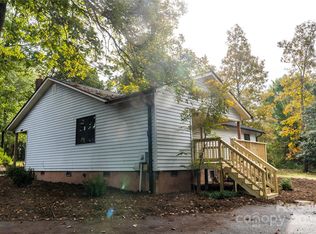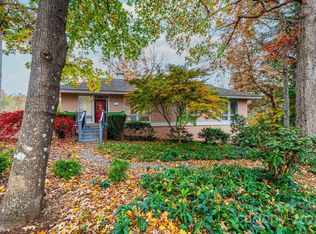Searching for LEVEL waterfront property with over 1.5 acres on Lake Hickory? Look no further, this storybook house is waiting to find its next owner. With over 200 ft of lake frontage just off the main channel in Bethlehem, this property has so much to offer. The huge yard includes a one slip boat dock and a three car detached garage with workshop totaling 2,294 square feet. You enter the home through a screened porch. The main level has two bedrooms, a full bath with a walk-in tile shower, a mini half bath, living room, dining room, and laundry. There is a breakfast room and kitchen that has beautiful views of the lake with its abundance of activity and wildlife. The wooden staircase leads to the second floor attic which provides access to three possible bedroom spaces and an unfinished walk-in heated/AC bonus room that provides ample space for a hobby area or just storage. Minutes from shopping and dining.
City sewer is newly installed and city water tap available from the City of Hickory.
Under contract-show
$699,900
237 Shiloh Church Rd, Hickory, NC 28601
2beds
1,502sqft
Est.:
Single Family Residence
Built in 1950
1.63 Acres Lot
$672,600 Zestimate®
$466/sqft
$-- HOA
What's special
One slip boat dockThree car detached garageLevel waterfront propertyWalk-in tile showerBreakfast roomHuge yardScreened porch
- 236 days |
- 199 |
- 2 |
Zillow last checked: 8 hours ago
Listing updated: January 27, 2026 at 08:45am
Listing Provided by:
Maggie Dahlstrom Maggie.Dahlstrom@BetterFoothills.com,
Better Homes and Gardens Real Estate Foothills
Source: Canopy MLS as distributed by MLS GRID,MLS#: 4275859
Facts & features
Interior
Bedrooms & bathrooms
- Bedrooms: 2
- Bathrooms: 3
- Full bathrooms: 2
- 1/2 bathrooms: 1
- Main level bedrooms: 2
Primary bedroom
- Features: See Remarks
- Level: Main
Bedroom s
- Level: Main
Bedroom s
- Features: Attic Finished
- Level: Upper
Bedroom s
- Features: Attic Finished, Walk-In Closet(s)
- Level: Upper
Bathroom full
- Level: Main
Bathroom full
- Features: Attic Finished
- Level: Upper
Bathroom half
- Level: Main
Other
- Features: Attic Finished
- Level: Upper
Breakfast
- Level: Main
Dining room
- Level: Main
Kitchen
- Features: Kitchen Island
- Level: Main
Laundry
- Level: Main
Living room
- Level: Main
Heating
- Heat Pump
Cooling
- Central Air
Appliances
- Included: Dishwasher, Electric Range, Exhaust Hood, Microwave
- Laundry: Laundry Room, Main Level
Features
- Flooring: Linoleum, Tile, Vinyl, Wood
- Doors: Storm Door(s)
- Has basement: No
- Attic: Finished,Permanent Stairs,Walk-In
Interior area
- Total structure area: 1,502
- Total interior livable area: 1,502 sqft
- Finished area above ground: 1,502
- Finished area below ground: 0
Video & virtual tour
Property
Parking
- Total spaces: 3
- Parking features: Circular Driveway, Driveway, Detached Garage, Garage Door Opener
- Garage spaces: 3
- Has uncovered spaces: Yes
- Details: one
Features
- Levels: Two
- Stories: 2
- Patio & porch: Awning(s), Front Porch, Screened
- Has view: Yes
- View description: Water, Year Round
- Has water view: Yes
- Water view: Water
- Waterfront features: Dock, Pier, Waterfront
- Body of water: Lake Hickory
Lot
- Size: 1.63 Acres
- Features: Cleared, Level
Details
- Additional structures: Workshop
- Parcel number: 0005765
- Zoning: R-20
- Special conditions: Standard
Construction
Type & style
- Home type: SingleFamily
- Architectural style: Farmhouse
- Property subtype: Single Family Residence
Materials
- Aluminum
- Foundation: Crawl Space
- Roof: Metal
Condition
- New construction: No
- Year built: 1950
Utilities & green energy
- Sewer: Public Sewer
- Water: Well
Community & HOA
Community
- Subdivision: none
Location
- Region: Hickory
Financial & listing details
- Price per square foot: $466/sqft
- Tax assessed value: $458,109
- Annual tax amount: $3,253
- Date on market: 7/7/2025
- Cumulative days on market: 195 days
- Exclusions: street number sign possibly with lampost
- Road surface type: Asphalt, Paved
Estimated market value
$672,600
$639,000 - $706,000
$1,742/mo
Price history
Price history
| Date | Event | Price |
|---|---|---|
| 10/24/2025 | Price change | $699,900-3.4%$466/sqft |
Source: | ||
| 9/24/2025 | Price change | $724,900-2%$483/sqft |
Source: | ||
| 8/18/2025 | Price change | $739,900+0.5%$493/sqft |
Source: | ||
| 7/7/2025 | Listed for sale | $735,900$490/sqft |
Source: | ||
Public tax history
Public tax history
| Year | Property taxes | Tax assessment |
|---|---|---|
| 2025 | $3,253 +2.5% | $458,109 |
| 2024 | $3,175 -2.8% | $458,109 |
| 2023 | $3,266 +32.3% | $458,109 +54.6% |
| 2022 | $2,469 | $296,383 |
| 2021 | $2,469 | $296,383 |
| 2020 | $2,469 | $296,383 |
| 2019 | $2,469 +1.5% | $296,383 |
| 2018 | $2,433 | $296,383 |
| 2017 | $2,433 | $296,383 |
| 2016 | $2,433 | $296,383 |
| 2015 | $2,433 +29.4% | $296,383 +9.2% |
| 2014 | $1,881 +9.5% | $271,411 |
| 2012 | $1,718 | $271,411 |
| 2011 | $1,718 | $271,411 |
Find assessor info on the county website
BuyAbility℠ payment
Est. payment
$3,561/mo
Principal & interest
$3194
Property taxes
$367
Climate risks
Neighborhood: 28601
Nearby schools
GreatSchools rating
- 7/10Bethlehem ElementaryGrades: PK-5Distance: 2.1 mi
- 9/10West Alexander MiddleGrades: 6-8Distance: 4.6 mi
- 3/10Alexander Central HighGrades: 9-12Distance: 10.2 mi
Schools provided by the listing agent
- Elementary: Bethlehem
- Middle: West Alexander
- High: Alexander Central
Source: Canopy MLS as distributed by MLS GRID. This data may not be complete. We recommend contacting the local school district to confirm school assignments for this home.
