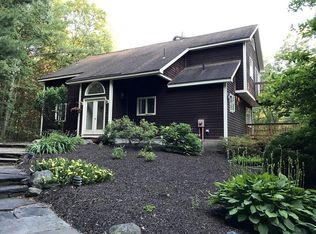Sold for $650,000
$650,000
237 Shutesbury Rd, Amherst, MA 01002
3beds
2,160sqft
Single Family Residence
Built in 1981
1.38 Acres Lot
$658,400 Zestimate®
$301/sqft
$3,983 Estimated rent
Home value
$658,400
$533,000 - $810,000
$3,983/mo
Zestimate® history
Loading...
Owner options
Explore your selling options
What's special
Discover your sanctuary in this passive solar contemporary home on 1.38 acres. This unique property offers both sustainability and comfort with an enormous wall of windows inviting abundant natural light. Step inside to an open-concept second floor, ideal for entertaining, featuring a spacious living room, dining room, and kitchen. Hardwood floors flow throughout, complemented by the warmth of an inviting wood stove and one of two fireplaces. The first floor layout has a primary bedroom, a second bedroom, and a full bathroom. The second floor also includes a private guest suite with a bedroom, a full bath, separate entrances, and a charming screened-in porch. Ascend to the third floor for a double office loft, perfect for remote work or creative pursuits, which opens onto a spacious outdoor deck. Enjoy the benefits of well-established gardens, outbuildings, and an impressive 20x20 astroturf field. Truly, a labor of love has been expended here over the years.
Zillow last checked: 8 hours ago
Listing updated: November 17, 2025 at 06:40pm
Listed by:
Gregory Haughton 413-687-2710,
5 College REALTORS® 413-549-5555
Bought with:
Matthew Crowner
William Raveis R.E. & Home Services
Source: MLS PIN,MLS#: 73385313
Facts & features
Interior
Bedrooms & bathrooms
- Bedrooms: 3
- Bathrooms: 3
- Full bathrooms: 3
Primary bedroom
- Level: First
Bedroom 2
- Features: Bathroom - Full
- Level: First
Bedroom 3
- Level: Second
Bathroom 1
- Features: Bathroom - Full
- Level: First
Bathroom 2
- Features: Bathroom - Full
- Level: Second
Dining room
- Level: Second
Family room
- Level: Second
Kitchen
- Level: Second
Living room
- Level: Second
Office
- Level: Third
Heating
- Baseboard, Oil
Cooling
- Heat Pump
Appliances
- Laundry: In Basement
Features
- Office, Loft
- Basement: Full
- Number of fireplaces: 2
Interior area
- Total structure area: 2,160
- Total interior livable area: 2,160 sqft
- Finished area above ground: 2,160
Property
Parking
- Total spaces: 7
- Parking features: Attached, Stone/Gravel
- Attached garage spaces: 2
- Uncovered spaces: 5
Features
- Patio & porch: Screened
- Exterior features: Porch - Screened
Lot
- Size: 1.38 Acres
- Features: Level
Details
- Parcel number: M:0009B B:0000 L:0017,3008106
- Zoning: RN
Construction
Type & style
- Home type: SingleFamily
- Architectural style: Contemporary
- Property subtype: Single Family Residence
Materials
- Post & Beam
- Foundation: Concrete Perimeter
Condition
- Year built: 1981
Utilities & green energy
- Sewer: Private Sewer
- Water: Private
Community & neighborhood
Location
- Region: Amherst
Price history
| Date | Event | Price |
|---|---|---|
| 11/17/2025 | Sold | $650,000$301/sqft |
Source: MLS PIN #73385313 Report a problem | ||
| 7/31/2025 | Contingent | $650,000$301/sqft |
Source: MLS PIN #73385313 Report a problem | ||
| 7/10/2025 | Price change | $650,000-3%$301/sqft |
Source: MLS PIN #73385313 Report a problem | ||
| 7/2/2025 | Price change | $670,000-2.8%$310/sqft |
Source: MLS PIN #73385313 Report a problem | ||
| 6/19/2025 | Price change | $689,000-5%$319/sqft |
Source: MLS PIN #73385313 Report a problem | ||
Public tax history
| Year | Property taxes | Tax assessment |
|---|---|---|
| 2025 | $10,878 +2.6% | $606,000 +5.8% |
| 2024 | $10,603 +4.8% | $572,800 +13.8% |
| 2023 | $10,118 +6.4% | $503,400 +12.6% |
Find assessor info on the county website
Neighborhood: 01002
Nearby schools
GreatSchools rating
- 8/10Fort River Elementary SchoolGrades: K-6Distance: 2.1 mi
- 5/10Amherst Regional Middle SchoolGrades: 7-8Distance: 1.7 mi
- 8/10Amherst Regional High SchoolGrades: 9-12Distance: 2 mi
Get pre-qualified for a loan
At Zillow Home Loans, we can pre-qualify you in as little as 5 minutes with no impact to your credit score.An equal housing lender. NMLS #10287.
Sell with ease on Zillow
Get a Zillow Showcase℠ listing at no additional cost and you could sell for —faster.
$658,400
2% more+$13,168
With Zillow Showcase(estimated)$671,568
