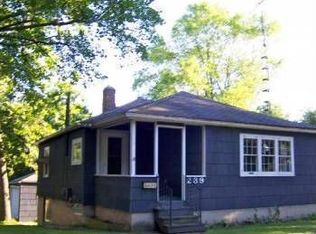Closed
$254,900
237 Simms St, Aurora, IL 60505
4beds
1,248sqft
Single Family Residence
Built in 1952
8,010.68 Square Feet Lot
$312,000 Zestimate®
$204/sqft
$2,448 Estimated rent
Home value
$312,000
$290,000 - $334,000
$2,448/mo
Zestimate® history
Loading...
Owner options
Explore your selling options
What's special
WOW! WILL BE IMPRESSED BY THIS 4-BEDROOM SPACIOUS HOME WITH AN OPEN SPACE CONCEPT. THIS HOME FEATURES NICE SIZE BEDROOMS, TWO FULL BATHS, A LARGE FAMILY ROOM WITH A BEAUTIFUL BRICK FIREPLACE, A LAUNDRY AREA, EXTRA ROOM, AND LOTS OF STORAGE. YOU WILL NOT BE DISAPPOINTED. SCHEDULE AN APPOINTMENT TODAY!
Zillow last checked: 8 hours ago
Listing updated: March 03, 2023 at 09:21am
Listing courtesy of:
Angela Walker, BPOR,CNC,CRS,SFR 708-983-8178,
Angela Walker Homes Real Estate Group
Bought with:
Martha Bernal
john greene, Realtor
Source: MRED as distributed by MLS GRID,MLS#: 11690445
Facts & features
Interior
Bedrooms & bathrooms
- Bedrooms: 4
- Bathrooms: 2
- Full bathrooms: 2
Primary bedroom
- Level: Main
- Area: 132 Square Feet
- Dimensions: 12X11
Bedroom 2
- Level: Main
- Area: 120 Square Feet
- Dimensions: 12X10
Bedroom 3
- Level: Main
- Area: 100 Square Feet
- Dimensions: 10X10
Bedroom 4
- Level: Main
- Area: 90 Square Feet
- Dimensions: 10X09
Dining room
- Level: Main
- Area: 120 Square Feet
- Dimensions: 10X12
Family room
- Level: Lower
- Area: 320 Square Feet
- Dimensions: 20X16
Kitchen
- Features: Kitchen (Eating Area-Table Space), Flooring (Wood Laminate)
- Level: Main
- Area: 120 Square Feet
- Dimensions: 10X12
Laundry
- Level: Lower
- Area: 130 Square Feet
- Dimensions: 10X13
Living room
- Features: Flooring (Wood Laminate)
- Level: Main
- Area: 120 Square Feet
- Dimensions: 12X10
Heating
- Natural Gas, Forced Air
Cooling
- Central Air
Appliances
- Included: Range, Microwave, Refrigerator
Features
- Basement: Finished,Full
- Number of fireplaces: 1
- Fireplace features: Family Room
Interior area
- Total structure area: 2,496
- Total interior livable area: 1,248 sqft
- Finished area below ground: 1,248
Property
Parking
- Total spaces: 1
- Parking features: Asphalt, On Site, Garage Owned, Detached, Garage
- Garage spaces: 1
Accessibility
- Accessibility features: No Disability Access
Features
- Levels: Bi-Level
- Patio & porch: Deck
Lot
- Size: 8,010 sqft
- Dimensions: 93 X 185 X 216
Details
- Parcel number: 1528477001
- Special conditions: None
Construction
Type & style
- Home type: SingleFamily
- Architectural style: Bi-Level
- Property subtype: Single Family Residence
Materials
- Vinyl Siding
- Roof: Asphalt
Condition
- New construction: No
- Year built: 1952
Utilities & green energy
- Electric: Circuit Breakers, 100 Amp Service
- Sewer: Public Sewer
- Water: Public
Community & neighborhood
Location
- Region: Aurora
HOA & financial
HOA
- Services included: None
Other
Other facts
- Listing terms: FHA
- Ownership: Fee Simple
Price history
| Date | Event | Price |
|---|---|---|
| 3/2/2023 | Sold | $254,900$204/sqft |
Source: | ||
| 1/31/2023 | Contingent | $254,900$204/sqft |
Source: | ||
| 12/21/2022 | Listed for sale | $254,900+50%$204/sqft |
Source: | ||
| 4/3/2017 | Sold | $169,900$136/sqft |
Source: | ||
| 2/21/2017 | Pending sale | $169,900$136/sqft |
Source: KETTLEY & CO REALTORS #09506992 Report a problem | ||
Public tax history
| Year | Property taxes | Tax assessment |
|---|---|---|
| 2024 | $6,297 +3.7% | $99,861 +11.9% |
| 2023 | $6,070 +5.9% | $89,225 +9.6% |
| 2022 | $5,730 +1.7% | $81,410 +7.4% |
Find assessor info on the county website
Neighborhood: Tomcat
Nearby schools
GreatSchools rating
- 4/10Rose E Krug Elementary SchoolGrades: PK-5Distance: 0.6 mi
- 1/10K D Waldo Middle SchoolGrades: 6-8Distance: 1.1 mi
- 3/10East High SchoolGrades: 9-12Distance: 1.3 mi
Schools provided by the listing agent
- District: 131
Source: MRED as distributed by MLS GRID. This data may not be complete. We recommend contacting the local school district to confirm school assignments for this home.
Get a cash offer in 3 minutes
Find out how much your home could sell for in as little as 3 minutes with a no-obligation cash offer.
Estimated market value$312,000
Get a cash offer in 3 minutes
Find out how much your home could sell for in as little as 3 minutes with a no-obligation cash offer.
Estimated market value
$312,000
