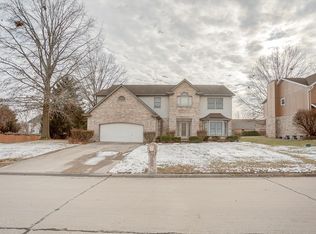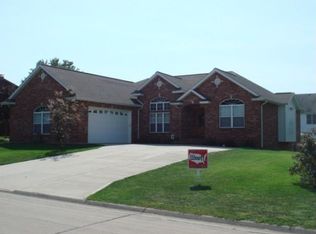Closed
Listing Provided by:
Angela E Johnson 314-495-9598,
Redfin Corporation
Bought with: Landmark Realty
$399,900
237 Summers Trce, Belleville, IL 62220
4beds
2,848sqft
Single Family Residence
Built in 1994
0.33 Acres Lot
$407,300 Zestimate®
$140/sqft
$2,947 Estimated rent
Home value
$407,300
$362,000 - $460,000
$2,947/mo
Zestimate® history
Loading...
Owner options
Explore your selling options
What's special
Upon entry, you are welcomed by a grand two-story foyer! You will love the generously sized living room and a formal dining room featuring a chair rail. The open floor plan seamlessly integrates a gourmet kitchen, which includes a walk-in pantry and a breakfast area, flowing into the family room. This comfortable space is enhanced by a brick fireplace, custom built-in shelving, and elegant crown molding. The primary suite offers two walk-in closets and a beautifully updated bathroom. Additionally, there are 3 further well-proportioned bedrooms that share a modern bathroom. The lower level provides an expansive family/recreation room with built-in storage, a gas fireplace, and a well-appointed wet bar/second kitchen. This level also features a dedicated wine tasting room, a versatile craft room/office, and a full bathroom. For convenience, the laundry room is located on the main level with a utility sink, adjacent to the three-car tandem garage. Hurry this won't last!
Zillow last checked: 8 hours ago
Listing updated: June 30, 2025 at 10:21am
Listing Provided by:
Angela E Johnson 314-495-9598,
Redfin Corporation
Bought with:
Jenny A Wisniewski, 475163192
Landmark Realty
Source: MARIS,MLS#: 25028613 Originating MLS: St. Louis Association of REALTORS
Originating MLS: St. Louis Association of REALTORS
Facts & features
Interior
Bedrooms & bathrooms
- Bedrooms: 4
- Bathrooms: 4
- Full bathrooms: 3
- 1/2 bathrooms: 1
- Main level bathrooms: 1
Heating
- Forced Air, Natural Gas
Cooling
- Central Air, Electric
Appliances
- Included: Electric Water Heater, Gas Water Heater, Dishwasher, Microwave, Gas Range, Gas Oven
Features
- Separate Dining, Bookcases, Center Hall Floorplan, Walk-In Closet(s), Bar, Kitchen Island, Eat-in Kitchen, Walk-In Pantry, Double Vanity, Separate Shower
- Flooring: Carpet, Hardwood
- Has basement: Yes
- Number of fireplaces: 2
- Fireplace features: Recreation Room, Basement, Family Room
Interior area
- Total structure area: 2,848
- Total interior livable area: 2,848 sqft
- Finished area above ground: 1,612
Property
Parking
- Total spaces: 3
- Parking features: Attached, Garage, Garage Door Opener, Tandem
- Attached garage spaces: 3
Features
- Levels: Two
- Patio & porch: Deck, Patio
Lot
- Size: 0.33 Acres
- Dimensions: 120 x 120
Details
- Parcel number: 0832.0205014
- Special conditions: Standard
Construction
Type & style
- Home type: SingleFamily
- Architectural style: Traditional,Other
- Property subtype: Single Family Residence
Condition
- Year built: 1994
Utilities & green energy
- Sewer: Public Sewer
- Water: Public
- Utilities for property: Natural Gas Available
Community & neighborhood
Location
- Region: Belleville
- Subdivision: Woodridge Estates 7th Add
Other
Other facts
- Listing terms: Cash,Conventional,FHA,VA Loan
- Ownership: Private
Price history
| Date | Event | Price |
|---|---|---|
| 6/30/2025 | Sold | $399,900$140/sqft |
Source: | ||
| 5/31/2025 | Pending sale | $399,900$140/sqft |
Source: | ||
| 5/2/2025 | Listed for sale | $399,900+47%$140/sqft |
Source: | ||
| 9/2/2020 | Sold | $272,000+1.1%$96/sqft |
Source: | ||
| 7/29/2020 | Pending sale | $269,000$94/sqft |
Source: Nester Realty #20052624 Report a problem | ||
Public tax history
| Year | Property taxes | Tax assessment |
|---|---|---|
| 2023 | $8,880 -0.8% | $110,601 +11.1% |
| 2022 | $8,956 +4.4% | $99,569 +8.2% |
| 2021 | $8,579 +3.2% | $92,048 +4.4% |
Find assessor info on the county website
Neighborhood: 62220
Nearby schools
GreatSchools rating
- 8/10Roosevelt Elementary SchoolGrades: K-6Distance: 0.9 mi
- 8/10Central Jr High SchoolGrades: 7-8Distance: 1.6 mi
- NABelleville Twp High School-Night/Alt SchoolGrades: 9-12Distance: 2.5 mi
Schools provided by the listing agent
- Elementary: Belleville Dist 118
- Middle: Belleville Dist 118
- High: Belleville High School-West
Source: MARIS. This data may not be complete. We recommend contacting the local school district to confirm school assignments for this home.
Get a cash offer in 3 minutes
Find out how much your home could sell for in as little as 3 minutes with a no-obligation cash offer.
Estimated market value$407,300
Get a cash offer in 3 minutes
Find out how much your home could sell for in as little as 3 minutes with a no-obligation cash offer.
Estimated market value
$407,300

