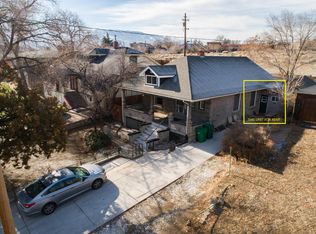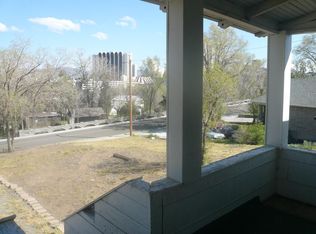Closed
$575,000
237 University Ter, Reno, NV 89503
--beds
0baths
2,727sqft
Multi Family
Built in 1910
-- sqft lot
$-- Zestimate®
$211/sqft
$1,999 Estimated rent
Home value
Not available
Estimated sales range
Not available
$1,999/mo
Zestimate® history
Loading...
Owner options
Explore your selling options
What's special
Earn excellent rents from this stately Rental Triplex. This triplex is rented as four bedrooms total, has beautiful city and mountain views and is walking distance to UNR and St. Mary’s Hospital. Parcel will support 12 units, not from the MF30 zoning but from the City of Reno “Zoning OVERLAY.” The basement is only a Crawlspace, is NOT water-tight and not livable, and requires major and costly renovation + increasing head height by 12+" to be used as bedrooms. Property is being sold "as is" with no repairs., Four parking spaces exist in driveway, and additional parking occurs in the unpaved right-of-way behind the house. Showings are currently limited to Monday-Thursday between 5p and 6 pm only and require 24 hours advanced approval. One seller is a licensed Nevada real estate agent. Escrow is pre-opened with a company affiliated with the listing brokerage. FOR REFERENCE: 1) There is a new PEX water-main and a new NVEnergy gas stub to the house. 2) The supply and drain plumbing are functional, mostly galvanized pipe and have for reference have been bid by a licensed plumber at $12,000 for total replacement. 3) The existing electrical panel and sub panel are functional, breakers (not fuses), and for reference a total rewire of the house has been bid by a licensed electrician at $12,000.
Zillow last checked: 8 hours ago
Listing updated: May 13, 2025 at 02:04pm
Listed by:
Jeffrey Loftin BS.146214 775-468-7325,
Dickson Realty - Downtown
Bought with:
Jeffrey Loftin, BS.146214
Dickson Realty - Downtown
Source: NNRMLS,MLS#: 220016375
Facts & features
Interior
Bedrooms & bathrooms
- Bathrooms: 0
Heating
- Electric, Fireplace(s), None, Varies by Unit
Cooling
- Electric, Varies by Unit
Appliances
- Laundry: Washer Hookup, Varies By Unit
Features
- Flooring: Carpet, Varies, Wood
- Windows: Blinds, Single Pane Windows, Varies
- Has fireplace: Yes
Interior area
- Total structure area: 2,727
- Total interior livable area: 2,727 sqft
Property
Parking
- Total spaces: 5
- Parking features: Alley Access, Common, Tandem
Features
- Stories: 2
- Fencing: Partial
Lot
- Size: 5,662 sqft
- Features: Landscaped
Details
- Additional structures: Shed(s), Storage
- Parcel number: 00717119
- Zoning: MF30
- Other equipment: Varies by Unit
Construction
Type & style
- Home type: MultiFamily
- Property subtype: Multi Family
Materials
- Brick, Masonry Veneer
- Roof: Composition,Flat,Pitched,Shingle
Condition
- Year built: 1910
Utilities & green energy
- Sewer: Public Sewer
- Water: Public
- Utilities for property: Cable Available, Electricity Available, Internet Available, Natural Gas Available, Phone Available, Sewer Available, Water Available, Cellular Coverage, Water Meter Installed
Community & neighborhood
Security
- Security features: Smoke Detector(s)
Location
- Region: Reno
Other
Other facts
- Listing terms: 1031 Exchange,Cash,Conventional
Price history
| Date | Event | Price |
|---|---|---|
| 4/23/2024 | Sold | $575,000$211/sqft |
Source: | ||
| 2/28/2024 | Pending sale | $575,000$211/sqft |
Source: | ||
| 2/20/2024 | Price change | $575,000-3.4%$211/sqft |
Source: | ||
| 3/21/2023 | Listed for sale | $595,000$218/sqft |
Source: | ||
| 3/7/2023 | Pending sale | $595,000$218/sqft |
Source: | ||
Public tax history
| Year | Property taxes | Tax assessment |
|---|---|---|
| 2025 | $2,012 +7.9% | $96,112 +1.8% |
| 2024 | $1,864 +7.9% | $94,403 +6.1% |
| 2023 | $1,727 +8.9% | $89,016 +17.2% |
Find assessor info on the county website
Neighborhood: Old Northwest - West University
Nearby schools
GreatSchools rating
- 4/10Elmcrest Elementary SchoolGrades: K-5Distance: 1.2 mi
- 5/10Archie Clayton Middle SchoolGrades: 6-8Distance: 1.5 mi
- 7/10Reno High SchoolGrades: 9-12Distance: 1.3 mi
Get pre-qualified for a loan
At Zillow Home Loans, we can pre-qualify you in as little as 5 minutes with no impact to your credit score.An equal housing lender. NMLS #10287.

