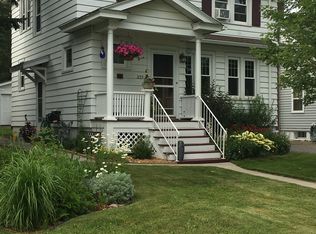Large Traditional home on a fenced corner lot. large private back yard. Attached garage with breezeway. 3/4 main floor bathroom, wood floor throughmost of the home, formal dining room, Living room with wood burning fireplace. 3 Bedrooms and full bath upstairs. Large extra room in basement for family room /office/den or bonus room (has egress windows). Just a short walk to UMD.
This property is off market, which means it's not currently listed for sale or rent on Zillow. This may be different from what's available on other websites or public sources.

