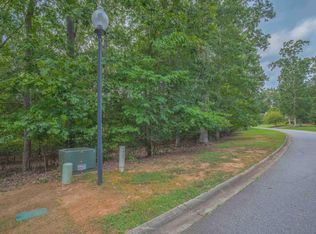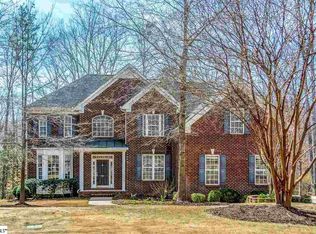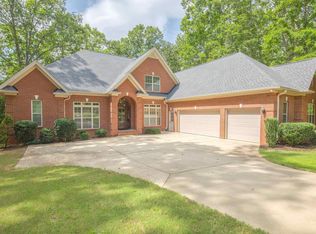Sold for $800,000
$800,000
237 Yorkswell Ln, Greenville, SC 29607
4beds
3,872sqft
Single Family Residence, Residential
Built in ----
1.2 Acres Lot
$808,600 Zestimate®
$207/sqft
$4,132 Estimated rent
Home value
$808,600
$760,000 - $857,000
$4,132/mo
Zestimate® history
Loading...
Owner options
Explore your selling options
What's special
BACK ON THE MARKET!! At no fault to the owners! Welcome to Braemor, a quiet and established community offering spacious lots, a serene atmosphere, and convenient access to Greenville, Woodruff Road, and GSP. Tucked at the end of a cul-de-sac, this thoughtfully updated 4BR, 3.5BA home sits on 1.2 acres and offers exceptional privacy, natural views, and access to the Reedy River. Enjoy outdoor living with a new saltwater heated pool and hot tub with waterfall feature, poolside half bath, gated fencing, and professionally landscaped yard. Inside, you’ll find refinished hardwood floors, updated lighting and fixtures, and a double-sided fireplace with a custom stone finish as a beautiful central feature. The kitchen opens to a sunroom, screened porch, and deck, creating an ideal setting for everyday living and entertaining. The main-level suite includes a spacious bath and additional features for added accessibility. Upstairs offers three more bedrooms, two full bathrooms, and a open bonus room. The lower level includes a new gym, workshop space, and convenient 4th garage/storage access. This home brings together modern updates, peaceful surroundings, and an excellent location—ready to welcome its next owner!!
Zillow last checked: 8 hours ago
Listing updated: August 06, 2025 at 07:12am
Listed by:
Kristin Ray 864-500-8868,
Herlong Sotheby's International Realty,
Jeffery Inman,
Herlong Sotheby's International Realty
Bought with:
James Barrus
BHHS C Dan Joyner - Midtown
Source: Greater Greenville AOR,MLS#: 1561756
Facts & features
Interior
Bedrooms & bathrooms
- Bedrooms: 4
- Bathrooms: 5
- Full bathrooms: 3
- 1/2 bathrooms: 2
- Main level bathrooms: 1
- Main level bedrooms: 1
Primary bedroom
- Area: 221
- Dimensions: 17 x 13
Bedroom 2
- Area: 168
- Dimensions: 14 x 12
Bedroom 3
- Area: 195
- Dimensions: 13 x 15
Bedroom 4
- Area: 420
- Dimensions: 14 x 30
Primary bathroom
- Features: Double Sink, Full Bath, Shower-Separate, Tub-Separate, Walk-In Closet(s)
- Level: Main
Dining room
- Area: 144
- Dimensions: 12 x 12
Kitchen
- Area: 168
- Dimensions: 12 x 14
Living room
- Area: 320
- Dimensions: 16 x 20
Bonus room
- Area: 320
- Dimensions: 16 x 20
Heating
- Natural Gas
Cooling
- Central Air, Electric, Multi Units
Appliances
- Included: Gas Cooktop, Dishwasher, Disposal, Self Cleaning Oven, Refrigerator, Double Oven, Microwave, Gas Water Heater
- Laundry: 1st Floor, Walk-in, Electric Dryer Hookup, Stackable Accommodating, Washer Hookup, Laundry Room
Features
- 2 Story Foyer, Ceiling Fan(s), Vaulted Ceiling(s), Ceiling Smooth, Tray Ceiling(s), Open Floorplan, Walk-In Closet(s), Pantry, Radon System
- Flooring: Carpet, Ceramic Tile, Hwd/Pine Flr Under Carpet
- Doors: Storm Door(s)
- Windows: Insulated Windows
- Basement: Partially Finished,Sump Pump,Walk-Out Access,Dehumidifier
- Attic: Pull Down Stairs,Storage
- Number of fireplaces: 1
- Fireplace features: Gas Starter, See Through
Interior area
- Total structure area: 3,872
- Total interior livable area: 3,872 sqft
Property
Parking
- Total spaces: 3
- Parking features: Attached, Basement, Garage Door Opener, Side/Rear Entry, Workshop in Garage, Key Pad Entry, Driveway, Concrete
- Attached garage spaces: 3
- Has uncovered spaces: Yes
Features
- Levels: 2+Basement
- Stories: 2
- Patio & porch: Deck, Screened, Rear Porch
- Exterior features: Outdoor Fireplace, Under Ground Irrigation
- Has private pool: Yes
- Pool features: In Ground
- Fencing: Fenced
- Waterfront features: River
Lot
- Size: 1.20 Acres
- Dimensions: 1.20
- Features: Cul-De-Sac, Sloped, Few Trees, Wooded, Sprklr In Grnd-Full Yard, 1 - 2 Acres
Details
- Parcel number: M007.1301031.00
Construction
Type & style
- Home type: SingleFamily
- Architectural style: Traditional
- Property subtype: Single Family Residence, Residential
Materials
- Brick Veneer
- Foundation: Crawl Space
- Roof: Architectural
Utilities & green energy
- Sewer: Septic Tank
- Water: Public
- Utilities for property: Underground Utilities
Community & neighborhood
Security
- Security features: Smoke Detector(s)
Community
- Community features: None
Location
- Region: Greenville
- Subdivision: Braemor
Price history
| Date | Event | Price |
|---|---|---|
| 8/6/2025 | Sold | $800,000+0%$207/sqft |
Source: | ||
| 7/16/2025 | Pending sale | $799,607$207/sqft |
Source: | ||
| 7/11/2025 | Listed for sale | $799,607$207/sqft |
Source: | ||
| 6/30/2025 | Pending sale | $799,607$207/sqft |
Source: | ||
| 6/27/2025 | Listed for sale | $799,607+42.8%$207/sqft |
Source: | ||
Public tax history
| Year | Property taxes | Tax assessment |
|---|---|---|
| 2024 | $3,263 -8.5% | $592,830 |
| 2023 | $3,566 +17.5% | $592,830 +13.2% |
| 2022 | $3,034 +25.2% | $523,840 +25.6% |
Find assessor info on the county website
Neighborhood: 29607
Nearby schools
GreatSchools rating
- 3/10Robert E. Cashion Elementary SchoolGrades: PK-5Distance: 1.5 mi
- 5/10Hughes Academy Of Science And TechnologyGrades: 6-8Distance: 4.7 mi
- 3/10Southside High SchoolGrades: 9-12Distance: 4.8 mi
Schools provided by the listing agent
- Elementary: Robert Cashion
- Middle: Hughes
- High: Southside
Source: Greater Greenville AOR. This data may not be complete. We recommend contacting the local school district to confirm school assignments for this home.
Get a cash offer in 3 minutes
Find out how much your home could sell for in as little as 3 minutes with a no-obligation cash offer.
Estimated market value$808,600
Get a cash offer in 3 minutes
Find out how much your home could sell for in as little as 3 minutes with a no-obligation cash offer.
Estimated market value
$808,600


