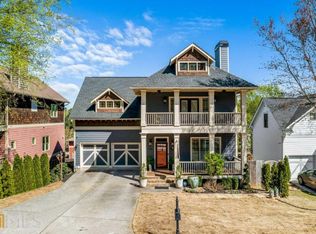Sold for $730,500
$730,500
2370 Boulder Rd, Atlanta, GA 30316
4beds
4,220sqft
SingleFamily
Built in 2008
8,102 Square Feet Lot
$708,900 Zestimate®
$173/sqft
$5,146 Estimated rent
Home value
$708,900
$673,000 - $744,000
$5,146/mo
Zestimate® history
Loading...
Owner options
Explore your selling options
What's special
Beautiful custom built 3-story home that offers a spacious floor plan built for entertaining and family living. The main level features a large living room with custom fireplace and bookcases, coffered 10ft. ceilings, and custom lighting. Dining room will seat 8-10 comfortably, powder room with accented stone wall, gorgeous kitchen with custom wood cabinets, granite, stainless appliances, custom lighting. The keeping room is located off the kitchen which serves as a nice family room with surround sound 5.1 and custom lighting. In 2013 the screened porch off keeping room was converted into a heat/cooled sunroom by DC Enclosures ($13,000 addition) This added living space also holds a custom indoor fireplace and also has stairs leading downstairs to custom built 2 level deck (16x20 and 20x20)in the backyard. The custom deck has outdoor dining room with natural stone accent wall, custom lighting, custom stone/wood columns, custom pergola and privacy walls. Owners spared no expense when building their custom backyard oasis. One of a kind designed 16' X 30' ft pool with raised stone wall. This custom relaxation pool features a mosaic tiled sun ledge, swimming depth 3.5-7.5 feet deep, 3 bronzed lion head water features. This custom salt water pool is heated and cooled extends the average Georgia swim season. The 700 sq. ft. decking ties everything together and boasts a custom 8 ft. outdoor fireplace. Owner also added new backyard entry which allows beautiful flagstone steps and custom garden gate leading to this resort style oasis. This backyard is truly an entertainer's dream! ($60,000 addition) for pool, fireplace and decking were all added in 2015. The main level also has mud room which leads to 2 car garage. Staircase leading up from main level takes you to 2 spacious bedrooms with their own private full bath, 1 large Master suite with 2 walk--ins, surround sound 5.1, vaulted ceilings, custom full bath with walk-in shower that has 2 shower heads and rain can, bench seating, and a large garden tub. The Master has french doors leading to private balcony with 2 ceiling fans. You will find another family room/home office on this level as well as the laundry room. Leading downstairs from the main level takes you to a custom theatre room with 7.1 surround sound and custom lighting, game room, 1 bedroom and full bathroom, plumbing ready for custom bar/kitchen overlooking the game room The bedroom although technically basement has door leading to the 2 level deck we mentioned earlier that could also be accessed from the sunroom from main level. The bedroom in basement has large windows on two sides which makes this basement a true 3 level home. Owner has invested $10,000 into custom plantation shutters to all windows which truly enhances the overall beauty and curb appeal of this well maintained custom home. The backyard is spacious and surrounded by 6 foot wood fence for privacy and lush privacy landscaping.
Neighborhood Description
The Preserve East Atlanta is DeKalb’s first “Conservation-Zoned” neighborhood boasting 131 distinctive Craftsman Style homes nestled on 53 acres that includes an unprecedented 18 acres of undisturbed green-space. The Preserve East Atlanta is an exceptional new neighborhood being developed within its own nature preserve, all within grasp of the city. Enjoy hiking along Sugar Creek to discover a new species of wildlife in the afternoon, and still meet your friends for an evening on the town.
The builder offers 12-15 different floorplans which as of (02/17/2012) the prices range from $199,999-$425,000.
Facts & features
Interior
Bedrooms & bathrooms
- Bedrooms: 4
- Bathrooms: 5
- Full bathrooms: 4
- 1/2 bathrooms: 1
Heating
- Other, Electric
Cooling
- Central
Appliances
- Included: Dishwasher, Dryer, Freezer, Garbage disposal, Microwave, Range / Oven, Refrigerator, Washer
Features
- Flooring: Tile, Carpet, Hardwood
- Basement: Finished
- Has fireplace: Yes
Interior area
- Total interior livable area: 4,220 sqft
Property
Parking
- Total spaces: 2
- Parking features: Garage - Attached
Features
- Exterior features: Other, Shingle, Stone, Brick, Cement / Concrete, Composition
- Has view: Yes
- View description: City
Lot
- Size: 8,102 sqft
Details
- Parcel number: 1514104047
Construction
Type & style
- Home type: SingleFamily
Materials
- Frame
- Roof: Shake / Shingle
Condition
- Year built: 2008
Community & neighborhood
Location
- Region: Atlanta
HOA & financial
HOA
- Has HOA: Yes
- HOA fee: $12 monthly
Price history
| Date | Event | Price |
|---|---|---|
| 5/5/2023 | Sold | $730,500+97.3%$173/sqft |
Source: Public Record Report a problem | ||
| 12/22/2008 | Sold | $370,200$88/sqft |
Source: Public Record Report a problem | ||
Public tax history
| Year | Property taxes | Tax assessment |
|---|---|---|
| 2025 | $7,937 -4.1% | $260,480 |
| 2024 | $8,275 +42.6% | $260,480 +25.5% |
| 2023 | $5,804 -5.4% | $207,560 +5.8% |
Find assessor info on the county website
Neighborhood: 30316
Nearby schools
GreatSchools rating
- 7/10Barack H. Obama Elementary Magnet School of TechnologyGrades: PK-5Distance: 1.6 mi
- 5/10McNair Middle SchoolGrades: 6-8Distance: 1.2 mi
- 3/10Mcnair High SchoolGrades: 9-12Distance: 0.9 mi
Get a cash offer in 3 minutes
Find out how much your home could sell for in as little as 3 minutes with a no-obligation cash offer.
Estimated market value$708,900
Get a cash offer in 3 minutes
Find out how much your home could sell for in as little as 3 minutes with a no-obligation cash offer.
Estimated market value
$708,900
