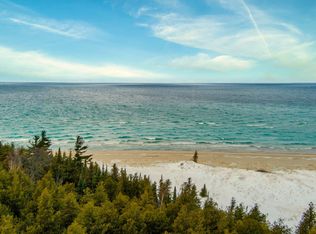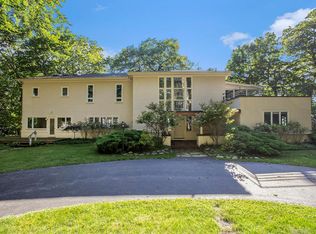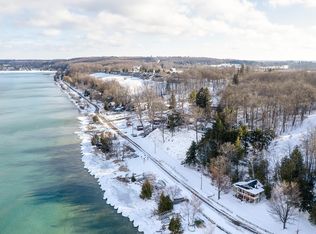A large, 3 story, Victorian style home built in 2004 with 7 bedrooms, 4 & 1/2 baths, and approximately 5,000 sq. ft. of living space located about 2 miles north of Frankfort. The house is on a high bluff overlooking Lake Michigan. With 3 spacious levels of beautifully crafted wooden interiors, a large family can have its own private spaces or entertain large groups in the main level. The fully equipped kitchen has everything you need including a large walk in pantry. There is a large sunroom that catches the morning rays leading out to a full length deck. The huge master bedroom has a large bath with a jetted tub. A main floor laundry is just off the kitchen near the rear entrance. A hot water heating system is clean and quiet and located in the huge basement where there is lots of storage space, or room for a workshop, or room to create more living space, a game room, theater, wine cellar, etc. All of the listed dimensions are approximate, and there is currently a need for a new driveway access to the home, which must be approved by E,G.L.E. This one of a kind home is in a great location, right next to the CSA, just down the road from the Yacht Club, Point Betsie, and Crystal Downs Country Club, and only a five minute drive into town. Priced at $1,900,000.
For sale
$1,900,000
2370 Lake Rd, Frankfort, MI 49635
7beds
5,000sqft
Est.:
Single Family Residence
Built in 2004
1.2 Acres Lot
$1,702,800 Zestimate®
$380/sqft
$-- HOA
What's special
Huge basementBeautifully crafted wooden interiorsHot water heating systemLots of storage spaceJetted tubLarge walk in pantryLarge sunroom
- 188 days |
- 3,174 |
- 75 |
Zillow last checked: 8 hours ago
Listing updated: September 04, 2025 at 10:00am
Listed by:
James Ferris 231-352-4771,
Vaughan Realty 231-352-4771
Source: NGLRMLS,MLS#: 1937459
Tour with a local agent
Facts & features
Interior
Bedrooms & bathrooms
- Bedrooms: 7
- Bathrooms: 5
- Full bathrooms: 4
- 1/2 bathrooms: 1
Rooms
- Room types: Dining Room, Game Room
Primary bedroom
- Level: Upper
- Area: 240
- Dimensions: 16 x 15
Bedroom 2
- Level: Upper
- Area: 210
- Dimensions: 15 x 14
Bedroom 3
- Level: Upper
- Area: 420
- Dimensions: 30 x 14
Bedroom 4
- Level: Upper
- Area: 437
- Dimensions: 23 x 19
Primary bathroom
- Features: Private
Dining room
- Level: Main
- Area: 225
- Dimensions: 15 x 15
Family room
- Level: Main
- Area: 225
- Dimensions: 15 x 15
Kitchen
- Level: Main
- Area: 198
- Dimensions: 18 x 11
Living room
- Level: Main
- Area: 552
- Dimensions: 24 x 23
Heating
- Hot Water, Propane, Fireplace(s)
Cooling
- Zoned, Electric
Appliances
- Included: Refrigerator, Oven/Range, Dishwasher, Microwave, Washer, Dryer, Electric Water Heater
- Laundry: Main Level
Features
- Pantry, Breakfast Nook, Solid Surface Counters, WiFi
- Flooring: Wood
- Basement: Full,Unfinished
- Has fireplace: Yes
Interior area
- Total structure area: 5,000
- Total interior livable area: 5,000 sqft
- Finished area above ground: 5,000
- Finished area below ground: 0
Property
Parking
- Parking features: None, Asphalt, Private
Accessibility
- Accessibility features: None
Features
- Levels: 2+ Story
- Stories: 2
- Patio & porch: Deck, Multi-Level Decking, Screened
- Has spa: Yes
- Spa features: Bath
- Has view: Yes
- View description: Water
- Water view: Water
- Waterfront features: Bluff (greater than 10ft), Available for Purchase, Great Lake
- Body of water: Lake Michigan
- Frontage type: Waterfront
- Frontage length: 224
Lot
- Size: 1.2 Acres
- Dimensions: 100 x 510
- Features: Wooded, Sloped, Bluff, Metes and Bounds
Details
- Additional structures: None
- Parcel number: 100500112200
- Zoning description: Residential,Critical Dune/Erosion,Outbuildings Allowed
- Other equipment: Dish TV
Construction
Type & style
- Home type: SingleFamily
- Architectural style: Victorian
- Property subtype: Single Family Residence
Materials
- Frame, Wood Siding, Shingle Siding
- Foundation: Block
- Roof: Asphalt
Condition
- New construction: No
- Year built: 2004
Utilities & green energy
- Sewer: Private Sewer
- Water: Private
Community & HOA
Community
- Features: None
- Security: Security System
- Subdivision: None
HOA
- Services included: None
Location
- Region: Frankfort
Financial & listing details
- Price per square foot: $380/sqft
- Price range: $1.9M - $1.9M
- Date on market: 8/12/2025
- Cumulative days on market: 189 days
- Listing agreement: Exclusive Right Sell
- Listing terms: Conventional,Cash
- Ownership type: Private Owner
- Road surface type: Asphalt
Estimated market value
$1,702,800
$1.62M - $1.79M
$4,763/mo
Price history
Price history
| Date | Event | Price |
|---|---|---|
| 8/12/2025 | Listed for sale | $1,900,000$380/sqft |
Source: | ||
Public tax history
Public tax history
Tax history is unavailable.BuyAbility℠ payment
Est. payment
$10,694/mo
Principal & interest
$9380
Property taxes
$1314
Climate risks
Neighborhood: 49635
Nearby schools
GreatSchools rating
- 7/10Frankfort Elementary SchoolGrades: PK-6Distance: 2.5 mi
- 6/10Frankfort High SchoolGrades: 7-12Distance: 2.6 mi
Schools provided by the listing agent
- District: Frankfort-Elberta Area Schools
Source: NGLRMLS. This data may not be complete. We recommend contacting the local school district to confirm school assignments for this home.
- Loading
- Loading


