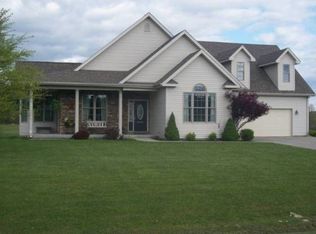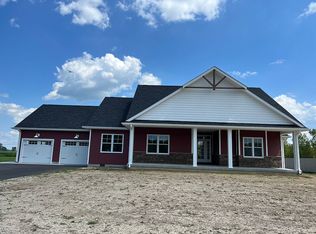Sold for $370,000 on 09/03/25
Zestimate®
$370,000
2370 N Borcherding Rd, Madison, IN 47250
3beds
1,940sqft
Single Family Residence
Built in 2025
0.46 Acres Lot
$370,000 Zestimate®
$191/sqft
$2,372 Estimated rent
Home value
$370,000
Estimated sales range
Not available
$2,372/mo
Zestimate® history
Loading...
Owner options
Explore your selling options
What's special
Beautiful inside and out, this 3-bedroom, 2-bath home offers comfort, style, and functionality. The open-concept living room, kitchen, and dining area is filled with natural light and features crown molding and a tray ceiling in the living room for an added touch of elegance. The kitchen is both stylish and practical with granite countertops, stainless steel appliances, and a large island perfect for gathering. The main bedroom includes a walk-in closet and an en-suite bath complete with a double vanity and a spacious shower with tile walls. From peaceful mornings to lively evenings, the covered back porch offers a versatile outdoor escape, complete with a fenced yard ready for pets, play, or pure relaxation. Property was recently inspected and no major defects were found.
Zillow last checked: 8 hours ago
Listing updated: October 03, 2025 at 10:17pm
Listed by:
Jim Pruett 812-701-1000,
EXP Realty LLC
Bought with:
NON MEMBER
Source: GLARMLS,MLS#: 1689795
Facts & features
Interior
Bedrooms & bathrooms
- Bedrooms: 3
- Bathrooms: 2
- Full bathrooms: 2
Primary bedroom
- Description: Full Bath, WIC
- Level: First
- Area: 204.82
- Dimensions: 15.40 x 13.30
Bedroom
- Level: First
- Area: 170.2
- Dimensions: 14.80 x 11.50
Bedroom
- Level: First
- Area: 166.4
- Dimensions: 13.00 x 12.80
Foyer
- Level: First
- Area: 57.34
- Dimensions: 9.40 x 6.10
Kitchen
- Description: Granite Countertops, 42' Wall Cabinets
- Level: First
- Area: 364.5
- Dimensions: 27.00 x 13.50
Laundry
- Description: Laundry Sink
- Level: First
- Area: 36.72
- Dimensions: 7.20 x 5.10
Living room
- Description: Tray Ceiling
- Level: First
- Area: 342.93
- Dimensions: 16.10 x 21.30
Heating
- Electric, Heat Pump
Cooling
- Heat Pump
Features
- Basement: None
- Has fireplace: No
Interior area
- Total structure area: 1,940
- Total interior livable area: 1,940 sqft
- Finished area above ground: 1,940
- Finished area below ground: 0
Property
Parking
- Total spaces: 2
- Parking features: Attached, Driveway
- Attached garage spaces: 2
- Has uncovered spaces: Yes
Features
- Stories: 1
- Patio & porch: Patio
- Fencing: Chain Link
Lot
- Size: 0.46 Acres
Details
- Parcel number: 390819400005000006
Construction
Type & style
- Home type: SingleFamily
- Property subtype: Single Family Residence
Materials
- Vinyl Siding
- Foundation: Concrete Blk
- Roof: Shingle
Condition
- Year built: 2025
Utilities & green energy
- Sewer: Public Sewer
- Water: Public
- Utilities for property: Electricity Connected
Community & neighborhood
Location
- Region: Madison
- Subdivision: None
HOA & financial
HOA
- Has HOA: No
Price history
| Date | Event | Price |
|---|---|---|
| 9/3/2025 | Sold | $370,000-3.8%$191/sqft |
Source: | ||
| 6/30/2025 | Pending sale | $384,500$198/sqft |
Source: | ||
| 6/13/2025 | Listed for sale | $384,500+998.6%$198/sqft |
Source: | ||
| 12/22/2019 | Listing removed | $35,000$18/sqft |
Source: CENTURY 21 River Valley Real Estate, Inc. #20190135 Report a problem | ||
| 3/22/2019 | Listed for sale | $35,000$18/sqft |
Source: CENTURY 21 River Valley Real Estate, Inc. #20190135 Report a problem | ||
Public tax history
| Year | Property taxes | Tax assessment |
|---|---|---|
| 2024 | $2,321 -6.7% | $248,800 -0.9% |
| 2023 | $2,486 +5072.7% | $251,000 +1% |
| 2022 | $48 +1.9% | $248,600 +9844% |
Find assessor info on the county website
Neighborhood: 47250
Nearby schools
GreatSchools rating
- 6/10Madison Consolidated Jr High SchoolGrades: 5-8Distance: 2.9 mi
- 6/10Madison Consolidated High SchoolGrades: 9-12Distance: 2.9 mi
- 5/10Anderson Elementary SchoolGrades: PK-4Distance: 3.6 mi

Get pre-qualified for a loan
At Zillow Home Loans, we can pre-qualify you in as little as 5 minutes with no impact to your credit score.An equal housing lender. NMLS #10287.

