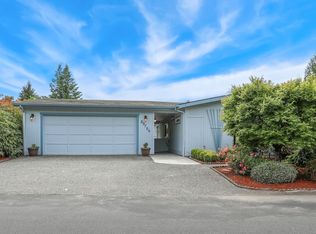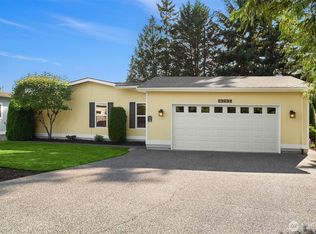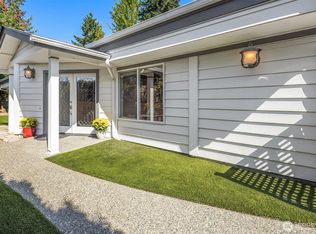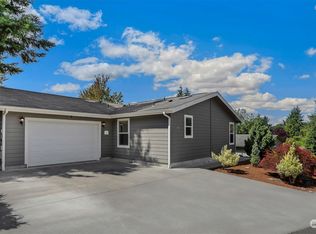Sold
Listed by:
Michael Woods,
Windermere Real Estate Co.
Bought with: Windermere Real Estate/M2, LLC
$715,000
23701 9th Place W, Bothell, WA 98021
3beds
2,050sqft
Manufactured On Land
Built in 1999
6,534 Square Feet Lot
$709,000 Zestimate®
$349/sqft
$3,061 Estimated rent
Home value
$709,000
$659,000 - $759,000
$3,061/mo
Zestimate® history
Loading...
Owner options
Explore your selling options
What's special
Welcome to Wandering Creek a gated community for those 55 years & over. Community features include: Clubhouse, lake, trails, greenbelts, RV parking, on site HOA office & manager, clubs and activities. Newer (1999) remodeled Redman brand home on an extra large lot backing to a community greenbelt & trail. Formal living and dining rooms feature vin plank flooring, remodeled kitchen has quartz counters, stainless appliances & a center island eating bar opens to family room featuring vaulted ceilings, eating area and sliding glass door to the back patio overlooking community greenbelt & trail. Master bdrm suite with a walk in closet & 5 piece bath & walk in jetted tub. Attached oversized 2 car garage with workshop space. Landscaped yard
Zillow last checked: 8 hours ago
Listing updated: October 17, 2025 at 04:04am
Listed by:
Michael Woods,
Windermere Real Estate Co.
Bought with:
Todd Marshall, 17295
Windermere Real Estate/M2, LLC
Source: NWMLS,MLS#: 2406686
Facts & features
Interior
Bedrooms & bathrooms
- Bedrooms: 3
- Bathrooms: 2
- Full bathrooms: 2
- Main level bathrooms: 2
- Main level bedrooms: 3
Family room
- Level: Main
Living room
- Level: Main
Utility room
- Level: Main
Heating
- Forced Air, Heat Pump, Electric
Cooling
- Forced Air, Heat Pump
Appliances
- Included: Dishwasher(s), Disposal, Dryer(s), Microwave(s), Refrigerator(s), Stove(s)/Range(s), Washer(s), Garbage Disposal, Water Heater: electric, Water Heater Location: utility room closet
Features
- Bath Off Primary, Ceiling Fan(s), Dining Room
- Flooring: Vinyl, Vinyl Plank, Carpet
- Windows: Double Pane/Storm Window
- Basement: None
- Has fireplace: No
Interior area
- Total structure area: 2,050
- Total interior livable area: 2,050 sqft
Property
Parking
- Total spaces: 2
- Parking features: Attached Garage
- Attached garage spaces: 2
Features
- Levels: One
- Stories: 1
- Entry location: Main
- Patio & porch: Bath Off Primary, Ceiling Fan(s), Double Pane/Storm Window, Dining Room, Jetted Tub, Vaulted Ceiling(s), Walk-In Closet(s), Water Heater
- Spa features: Bath
Lot
- Size: 6,534 sqft
- Features: Cul-De-Sac, Curbs, Paved, Patio, Shop, Sprinkler System
- Topography: Partial Slope
- Residential vegetation: Garden Space
Details
- Parcel number: 00709700004600
- Special conditions: See Remarks
Construction
Type & style
- Home type: MobileManufactured
- Property subtype: Manufactured On Land
Materials
- Cement Planked, Cement Plank
- Roof: Composition
Condition
- Year built: 1999
Details
- Builder model: 26580
Utilities & green energy
- Electric: Company: PUD
- Sewer: Sewer Connected, Company: Alderwood via HOA
- Water: Public, Company: Alderwood via HOA
Community & neighborhood
Community
- Community features: Age Restriction, CCRs, Clubhouse, Gated, Trail(s)
Senior living
- Senior community: Yes
Location
- Region: Bothell
- Subdivision: Wandering Creek
HOA & financial
HOA
- HOA fee: $180 monthly
- Association phone: 425-483-8862
Other
Other facts
- Body type: Triple Wide
- Listing terms: Cash Out,Conventional
- Cumulative days on market: 26 days
Price history
| Date | Event | Price |
|---|---|---|
| 9/16/2025 | Sold | $715,000-4.6%$349/sqft |
Source: | ||
| 8/17/2025 | Pending sale | $749,757$366/sqft |
Source: | ||
| 7/22/2025 | Listed for sale | $749,757+172.6%$366/sqft |
Source: | ||
| 8/26/2003 | Sold | $275,000$134/sqft |
Source: Public Record Report a problem | ||
Public tax history
| Year | Property taxes | Tax assessment |
|---|---|---|
| 2024 | $4,686 +4.1% | $545,400 +3.4% |
| 2023 | $4,504 +846.5% | $527,700 |
| 2022 | $476 -19% | $527,700 +8% |
Find assessor info on the county website
Neighborhood: 98021
Nearby schools
GreatSchools rating
- 8/10Shelton View Elementary SchoolGrades: PK-5Distance: 0.3 mi
- 7/10Canyon Park Jr High SchoolGrades: 6-8Distance: 2 mi
- 9/10Bothell High SchoolGrades: 9-12Distance: 2.1 mi



