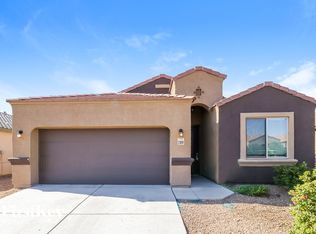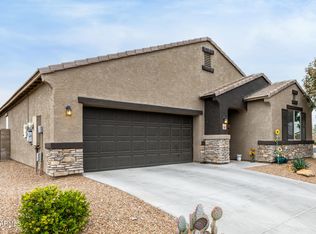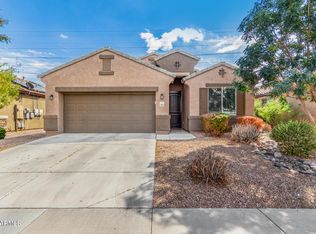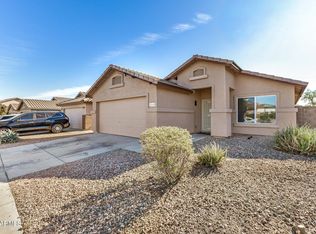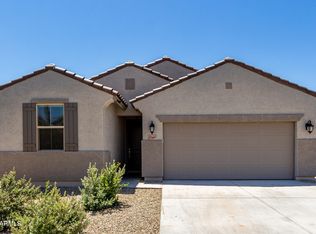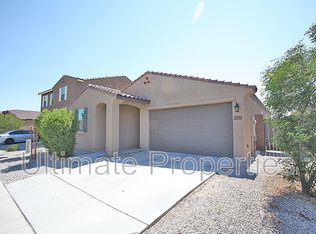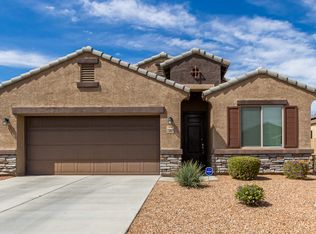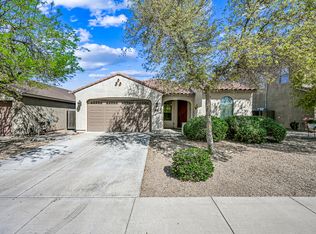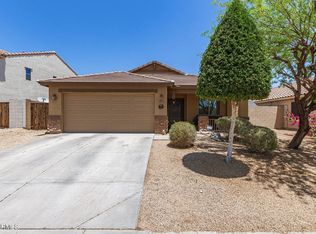Sellers are providing Concessions toward buyers closing costs OR an Interest Rate Buy-Down!
Welcome to this beautifully upgraded 4 bedroom, 2.5 bathroom home. The open-concept layout centers around a chef's kitchen featuring granite countertops, a large island with bar seating and a seamless flow into the dining and living spaces, perfect for both entertaining and everyday living. A spacious front den provides excellent flexibility and can serve as a fifth bedroom or a comfortable home office.
Step outside to your private backyard oasis, complete with a custom-designed pool featuring an aqua-blue pebble sheen finish, sparkling glass bead and abalone accents, a peaceful water feature, a telescopic bubble on the Baja shelf and vibrant color-changing lights that create the perfect atmo
Pending
Price cut: $10K (12/11)
$399,999
23701 W Ripple Rd, Buckeye, AZ 85326
4beds
1,855sqft
Est.:
Single Family Residence
Built in 2017
5,750 Square Feet Lot
$397,300 Zestimate®
$216/sqft
$78/mo HOA
What's special
- 111 days |
- 763 |
- 37 |
Zillow last checked: 8 hours ago
Listing updated: January 26, 2026 at 05:41pm
Listed by:
Ali Al Rubaiawi 623-227-7104,
eXp Realty
Source: ARMLS,MLS#: 6933990

Facts & features
Interior
Bedrooms & bathrooms
- Bedrooms: 4
- Bathrooms: 3
- Full bathrooms: 2
- 1/2 bathrooms: 1
Heating
- Electric
Cooling
- Central Air, Ceiling Fan(s)
Appliances
- Included: Refrigerator, Built-in Microwave, Dishwasher, Disposal, Electric Range, Electric Oven
- Laundry: Inside
Features
- Granite Counters, Double Vanity, Eat-in Kitchen, No Interior Steps, Vaulted Ceiling(s), Kitchen Island, Pantry, Full Bth Master Bdrm, Separate Shwr & Tub
- Flooring: Carpet, Tile
- Windows: Double Pane Windows
- Has basement: No
Interior area
- Total structure area: 1,855
- Total interior livable area: 1,855 sqft
Property
Parking
- Total spaces: 4
- Parking features: Garage Door Opener, Direct Access
- Attached garage spaces: 2
- Uncovered spaces: 2
Features
- Stories: 1
- Patio & porch: Patio
- Has private pool: Yes
- Spa features: None
- Fencing: Block
Lot
- Size: 5,750 Square Feet
- Features: Sprinklers In Front, Desert Front, Synthetic Grass Back
Details
- Parcel number: 50428642
Construction
Type & style
- Home type: SingleFamily
- Architectural style: Santa Barbara/Tuscan
- Property subtype: Single Family Residence
Materials
- Stucco, Wood Frame, Painted
- Roof: Tile
Condition
- Year built: 2017
Details
- Builder name: Taylor Morrison
Utilities & green energy
- Sewer: Public Sewer
- Water: City Water
Community & HOA
Community
- Features: Playground, Biking/Walking Path
- Subdivision: WATSON ESTATES
HOA
- Has HOA: Yes
- Services included: Maintenance Grounds
- HOA fee: $78 monthly
- HOA name: Watson Estates
- HOA phone: 602-437-4777
Location
- Region: Buckeye
Financial & listing details
- Price per square foot: $216/sqft
- Tax assessed value: $327,200
- Annual tax amount: $2,235
- Date on market: 10/20/2025
- Cumulative days on market: 110 days
- Listing terms: Cash,Conventional,FHA,VA Loan
- Ownership: Fee Simple
- Road surface type: Asphalt
Estimated market value
$397,300
$377,000 - $417,000
$2,136/mo
Price history
Price history
| Date | Event | Price |
|---|---|---|
| 1/27/2026 | Pending sale | $399,999$216/sqft |
Source: | ||
| 12/11/2025 | Price change | $399,999-2.4%$216/sqft |
Source: | ||
| 10/31/2025 | Price change | $410,000-2.4%$221/sqft |
Source: | ||
| 10/20/2025 | Listed for sale | $420,000+12%$226/sqft |
Source: | ||
| 12/29/2023 | Sold | $375,000+7.1%$202/sqft |
Source: | ||
Public tax history
Public tax history
| Year | Property taxes | Tax assessment |
|---|---|---|
| 2025 | $1,648 +3.9% | $32,720 -10.4% |
| 2024 | $1,586 -0.3% | $36,510 +153.6% |
| 2023 | $1,591 -28.6% | $14,396 -31.4% |
Find assessor info on the county website
BuyAbility℠ payment
Est. payment
$2,208/mo
Principal & interest
$1853
Home insurance
$140
Other costs
$215
Climate risks
Neighborhood: 85326
Nearby schools
GreatSchools rating
- 4/10Inca Elementary SchoolGrades: PK-8Distance: 1 mi
- 7/10Youngker High SchoolGrades: 9-12Distance: 1 mi
- 2/10Buhsd Institute of Online LearningGrades: 9-12Distance: 3.6 mi
Schools provided by the listing agent
- Elementary: Inca Elementary School
- Middle: Inca Elementary School
- High: Youngker High School
- District: Buckeye Elementary District
Source: ARMLS. This data may not be complete. We recommend contacting the local school district to confirm school assignments for this home.
Open to renting?
Browse rentals near this home.- Loading
