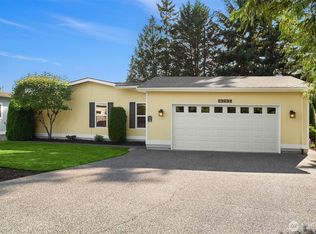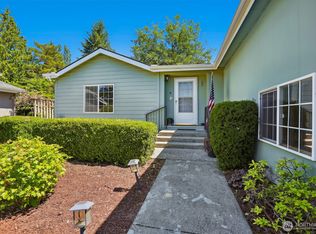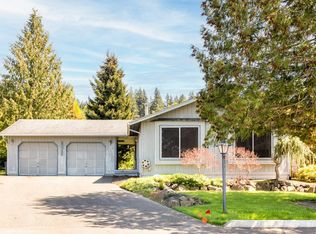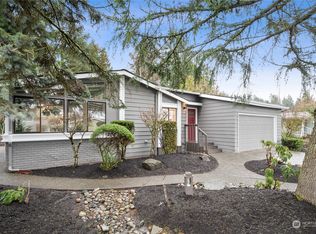Sold
Listed by:
Michael Woods,
Windermere Real Estate Co.,
Beth Ann Warner,
Windermere Real Estate Co.
Bought with: FIRST AND MAIN
$706,000
23704 9th Place W, Bothell, WA 98021
3beds
1,782sqft
Manufactured On Land
Built in 1985
5,662.8 Square Feet Lot
$695,600 Zestimate®
$396/sqft
$3,445 Estimated rent
Home value
$695,600
$647,000 - $751,000
$3,445/mo
Zestimate® history
Loading...
Owner options
Explore your selling options
What's special
Welcome to Wandering Creek a gated community for those 55 years+. Community features include: clubhouse, lake, trails, greenbelts, RV parking, on site HOA office/manager, clubs & activities. Light and bright remodeled open concept home featuring a gourmet kitchen including stainless appliances, quartz, custom wood cabinets & breakfast bar opening to the family room with a propane fireplace and sliding door to private back patio and courtyard. Formal living & dining rooms with vaulted ceilings. Primary suite has a walk in closet and a remodeled 5 piece tiled bathroom. 2nd & 3rd bedrooms plus a 2nd updated full bath. Detached oversized 2 car garage has workshop space & garden shed. New plumbing, heat pump w/AC and double pane windows.
Zillow last checked: 8 hours ago
Listing updated: August 11, 2025 at 04:02am
Offers reviewed: Jun 23
Listed by:
Michael Woods,
Windermere Real Estate Co.,
Beth Ann Warner,
Windermere Real Estate Co.
Bought with:
Megan Green, 124630
FIRST AND MAIN
Source: NWMLS,MLS#: 2389620
Facts & features
Interior
Bedrooms & bathrooms
- Bedrooms: 3
- Bathrooms: 2
- Full bathrooms: 2
- Main level bathrooms: 2
- Main level bedrooms: 3
Primary bedroom
- Level: Main
Bedroom
- Level: Main
Bedroom
- Level: Main
Bathroom full
- Level: Main
Bathroom full
- Level: Main
Dining room
- Level: Main
Entry hall
- Level: Main
Family room
- Level: Main
Kitchen with eating space
- Level: Main
Living room
- Level: Main
Utility room
- Level: Main
Heating
- Fireplace, Forced Air, Heat Pump, Electric
Cooling
- Forced Air, Heat Pump
Appliances
- Included: Dishwasher(s), Dryer(s), Microwave(s), Refrigerator(s), Stove(s)/Range(s), Washer(s), Water Heater: Electric, Water Heater Location: Exterior closet street side
Features
- Bath Off Primary, Dining Room
- Flooring: Ceramic Tile, Laminate, Vinyl Plank, Carpet
- Windows: Double Pane/Storm Window
- Basement: None
- Number of fireplaces: 1
- Fireplace features: Gas, Main Level: 1, Fireplace
Interior area
- Total structure area: 1,782
- Total interior livable area: 1,782 sqft
Property
Parking
- Total spaces: 2
- Parking features: Detached Garage
- Garage spaces: 2
Features
- Levels: One
- Stories: 1
- Entry location: Main
- Patio & porch: Bath Off Primary, Double Pane/Storm Window, Dining Room, Fireplace, Vaulted Ceiling(s), Walk-In Closet(s), Water Heater
Lot
- Size: 5,662 sqft
- Features: Cul-De-Sac, Curbs, Paved, Cable TV, Outbuildings, Patio, Propane, Shop
Details
- Parcel number: 00709700003400
- Special conditions: Standard
Construction
Type & style
- Home type: MobileManufactured
- Property subtype: Manufactured On Land
Materials
- Wood Products
- Roof: Composition
Condition
- Year built: 1985
- Major remodel year: 1985
Details
- Builder model: Buckingham
Utilities & green energy
- Electric: Company: PUD
- Sewer: Sewer Connected, Company: Alderwood via HOA
- Water: Public, Company: Alderwood via HOA
Community & neighborhood
Community
- Community features: Age Restriction, CCRs, Clubhouse, Gated, Trail(s)
Senior living
- Senior community: Yes
Location
- Region: Bothell
- Subdivision: Wandering Creek
HOA & financial
HOA
- HOA fee: $180 monthly
- Association phone: 425-483-8862
Other
Other facts
- Body type: Double Wide
- Listing terms: Cash Out,Conventional
- Cumulative days on market: 7 days
Price history
| Date | Event | Price |
|---|---|---|
| 7/11/2025 | Sold | $706,000+4.6%$396/sqft |
Source: | ||
| 6/23/2025 | Pending sale | $675,000$379/sqft |
Source: | ||
| 6/17/2025 | Listed for sale | $675,000+174.9%$379/sqft |
Source: | ||
| 12/18/2013 | Sold | $245,500-1.8%$138/sqft |
Source: | ||
| 12/1/2013 | Pending sale | $249,900$140/sqft |
Source: RE/MAX NORTHWEST REALTORS #569678 Report a problem | ||
Public tax history
| Year | Property taxes | Tax assessment |
|---|---|---|
| 2024 | $4,218 +4.7% | $489,100 +4% |
| 2023 | $4,031 +8.3% | $470,400 -0.3% |
| 2022 | $3,722 -9.9% | $471,600 +11.9% |
Find assessor info on the county website
Neighborhood: 98021
Nearby schools
GreatSchools rating
- 8/10Shelton View Elementary SchoolGrades: PK-5Distance: 0.3 mi
- 7/10Canyon Park Jr High SchoolGrades: 6-8Distance: 2 mi
- 9/10Bothell High SchoolGrades: 9-12Distance: 2 mi
Get a cash offer in 3 minutes
Find out how much your home could sell for in as little as 3 minutes with a no-obligation cash offer.
Estimated market value
$695,600



