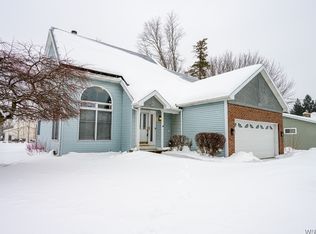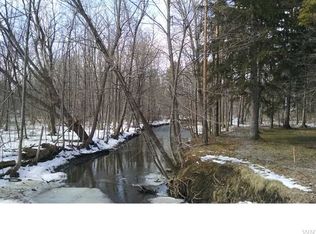Sold for $700,000
Street View
$700,000
2371 Bullis Rd, Elma, NY 14059
4beds
2,633sqft
SingleFamily
Built in 2002
0.69 Acres Lot
$712,700 Zestimate®
$266/sqft
$3,350 Estimated rent
Home value
$712,700
$670,000 - $755,000
$3,350/mo
Zestimate® history
Loading...
Owner options
Explore your selling options
What's special
2371 Bullis Rd, Elma, NY 14059 is a single family home that contains 2,633 sq ft and was built in 2002. It contains 4 bedrooms and 4 bathrooms. This home last sold for $700,000 in August 2025.
The Zestimate for this house is $712,700. The Rent Zestimate for this home is $3,350/mo.
Facts & features
Interior
Bedrooms & bathrooms
- Bedrooms: 4
- Bathrooms: 4
- Full bathrooms: 3
- 1/2 bathrooms: 1
Heating
- Other
Cooling
- Central
Appliances
- Included: Range / Oven, Refrigerator
Features
- Flooring: Tile
- Basement: None
- Has fireplace: Yes
Interior area
- Total interior livable area: 2,633 sqft
Property
Parking
- Total spaces: 2
- Parking features: Garage - Attached
Features
- Exterior features: Vinyl, Brick
- Has view: Yes
- View description: Water
- Has water view: Yes
- Water view: Water
Lot
- Size: 0.69 Acres
Details
- Parcel number: 14420013704142
Construction
Type & style
- Home type: SingleFamily
- Architectural style: Contemporary
Materials
- Metal
- Roof: Other
Condition
- Year built: 2002
Community & neighborhood
Location
- Region: Elma
Price history
| Date | Event | Price |
|---|---|---|
| 8/22/2025 | Sold | $700,000+0%$266/sqft |
Source: Public Record Report a problem | ||
| 6/25/2025 | Pending sale | $699,900$266/sqft |
Source: | ||
| 6/18/2025 | Listed for sale | $699,900+84.2%$266/sqft |
Source: | ||
| 3/24/2021 | Listing removed | -- |
Source: Owner Report a problem | ||
| 9/8/2015 | Sold | $380,000-7.1%$144/sqft |
Source: Public Record Report a problem | ||
Public tax history
| Year | Property taxes | Tax assessment |
|---|---|---|
| 2024 | -- | $13,600 |
| 2023 | -- | $13,600 |
| 2022 | -- | $13,600 |
Find assessor info on the county website
Neighborhood: Elma Center
Nearby schools
GreatSchools rating
- 8/10Iroquois Intermediate SchoolGrades: PK,5Distance: 1.4 mi
- 5/10Iroquois Middle SchoolGrades: 6-8Distance: 1.4 mi
- 8/10Iroquois Senior High SchoolGrades: 9-12Distance: 1.4 mi

