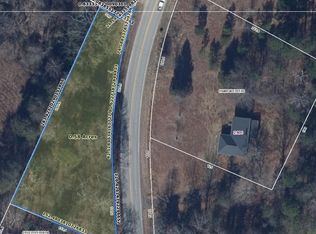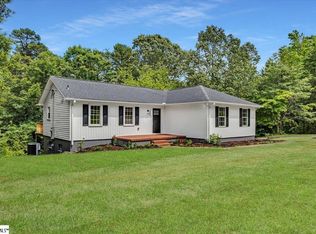Sold for $648,000
$648,000
2371 Tigerville Rd, Travelers Rest, SC 29690
3beds
3,000sqft
Single Family Residence, Residential
Built in 2025
0.98 Acres Lot
$641,700 Zestimate®
$216/sqft
$3,307 Estimated rent
Home value
$641,700
$610,000 - $674,000
$3,307/mo
Zestimate® history
Loading...
Owner options
Explore your selling options
What's special
Discover this exquisite new construction home nestled on approximately 1 acre in the highly desirable Travelers Rest area. Offering over 3,200 square feet of expertly designed living space, this 3-bedroom, 3.5-bathroom custom home combines modern luxury with timeless craftsmanship. Features include 9-foot ceilings, custom 8-foot doors, and abundant natural light throughout. The gourmet kitchen is equipped with quartz countertops, stainless steel appliances, pot filler, and extensive cabinetry—ideal for both daily living and entertaining. A large walk-in laundry/mudroom includes a utility sink and ample built-in cabinetry for added convenience. The spacious primary suite boasts a walk-in tiled shower, freestanding soaking tub, double vanity, and a large walk-in closet. Additional living spaces include a dedicated office, bonus room, and exercise room—perfect for today’s flexible lifestyle. Enjoy outdoor living with two oversized porches: 10' x 64' front and 10' x 40' rear, both perfect for relaxing or entertaining. A full lawn irrigation system keeps the grounds lush and green year-round. Additional highlights: • Dual water heaters with recirculation pump • Oversized garage • Gas log fireplace • Custom trim throughout • Located just minutes from downtown Travelers Rest and the Swamp Rabbit Trail This stunning home offers space, privacy, and luxury in a premier Upstate location. A must-see for buyers seeking high-end new construction with custom detail and thoughtful design.
Zillow last checked: 8 hours ago
Listing updated: February 17, 2026 at 01:21pm
Listed by:
Jason Osteen 864-303-8752,
Foothills Property Group, LLC,
Scott Zannini,
Foothills Property Group, LLC
Bought with:
Sandy Smith
Vernon Company
Source: Greater Greenville AOR,MLS#: 1564963
Facts & features
Interior
Bedrooms & bathrooms
- Bedrooms: 3
- Bathrooms: 4
- Full bathrooms: 3
- 1/2 bathrooms: 1
- Main level bathrooms: 2
- Main level bedrooms: 3
Primary bedroom
- Area: 256
- Dimensions: 16 x 16
Bedroom 2
- Area: 168
- Dimensions: 14 x 12
Bedroom 3
- Area: 180
- Dimensions: 15 x 12
Primary bathroom
- Features: Double Sink, Full Bath, Shower-Separate, Tub-Garden, Walk-In Closet(s)
- Level: Main
Kitchen
- Area: 154
- Dimensions: 14 x 11
Living room
- Area: 483
- Dimensions: 23 x 21
Bonus room
- Area: 476
- Dimensions: 34 x 14
Heating
- Electric, Forced Air, Heat Pump
Cooling
- Central Air, Electric, Heat Pump
Appliances
- Included: Dishwasher, Disposal, Refrigerator, Electric Cooktop, Electric Oven, Range Hood, Electric Water Heater, Water Heater
- Laundry: Sink, 1st Floor, Walk-in, Electric Dryer Hookup, Washer Hookup, Laundry Room
Features
- High Ceilings, Ceiling Fan(s), Ceiling Smooth, Open Floorplan, Soaking Tub, Walk-In Closet(s), Countertops – Quartz
- Flooring: Luxury Vinyl
- Windows: Insulated Windows
- Basement: None
- Attic: Pull Down Stairs,Storage
- Number of fireplaces: 1
- Fireplace features: Gas Log
Interior area
- Total structure area: 3,218
- Total interior livable area: 3,000 sqft
Property
Parking
- Total spaces: 2
- Parking features: Attached, Garage Door Opener, Key Pad Entry, Driveway, Concrete
- Attached garage spaces: 2
- Has uncovered spaces: Yes
Features
- Levels: Two
- Stories: 2
- Patio & porch: Front Porch, Rear Porch
Lot
- Size: 0.98 Acres
- Features: Sloped, Few Trees, Sprklr In Grnd-Full Yard, 1/2 - Acre
- Topography: Level
Details
- Parcel number: 0648040100201
Construction
Type & style
- Home type: SingleFamily
- Architectural style: Traditional
- Property subtype: Single Family Residence, Residential
Materials
- Hardboard Siding
- Foundation: Crawl Space
- Roof: Architectural
Condition
- New Construction
- New construction: Yes
- Year built: 2025
Details
- Builder name: MOCC
Utilities & green energy
- Sewer: Septic Tank
- Water: Public
- Utilities for property: Cable Available
Community & neighborhood
Security
- Security features: Smoke Detector(s)
Community
- Community features: None
Location
- Region: Travelers Rest
- Subdivision: None
Price history
| Date | Event | Price |
|---|---|---|
| 2/13/2026 | Sold | $648,000-0.1%$216/sqft |
Source: | ||
| 1/17/2026 | Contingent | $648,900$216/sqft |
Source: | ||
| 1/12/2026 | Listed for sale | $648,900$216/sqft |
Source: | ||
| 11/16/2025 | Contingent | $648,900$216/sqft |
Source: | ||
| 10/27/2025 | Price change | $648,900-3.9%$216/sqft |
Source: | ||
Public tax history
Tax history is unavailable.
Neighborhood: 29690
Nearby schools
GreatSchools rating
- 8/10Gateway Elementary SchoolGrades: PK-5Distance: 3.7 mi
- 7/10Blue Ridge Middle SchoolGrades: 6-8Distance: 4.5 mi
- 6/10Blue Ridge High SchoolGrades: 9-12Distance: 5.9 mi
Schools provided by the listing agent
- Elementary: Gateway
- Middle: Blue Ridge
- High: Blue Ridge
Source: Greater Greenville AOR. This data may not be complete. We recommend contacting the local school district to confirm school assignments for this home.
Get a cash offer in 3 minutes
Find out how much your home could sell for in as little as 3 minutes with a no-obligation cash offer.
Estimated market value$641,700
Get a cash offer in 3 minutes
Find out how much your home could sell for in as little as 3 minutes with a no-obligation cash offer.
Estimated market value
$641,700

