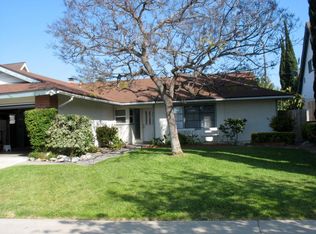Christopher Reid DRE #01422996 949-292-6403,
Bullock Russell RE Services,
Lisa Heaney DRE #01307745 949-294-1114,
Bullock Russell RE Services
23711 Cavanaugh Rd, Lake Forest, CA 92630
Home value
$1,308,800
$1.22M - $1.40M
$4,945/mo
Loading...
Owner options
Explore your selling options
What's special
Zillow last checked: 8 hours ago
Listing updated: May 18, 2023 at 09:57am
Christopher Reid DRE #01422996 949-292-6403,
Bullock Russell RE Services,
Lisa Heaney DRE #01307745 949-294-1114,
Bullock Russell RE Services
Jeffrey McNerney, DRE #01948598
JEFFREY MCNERNEY, BROKER
Facts & features
Interior
Bedrooms & bathrooms
- Bedrooms: 4
- Bathrooms: 2
- Full bathrooms: 2
- Main level bathrooms: 1
- Main level bedrooms: 2
Bedroom
- Features: Bedroom on Main Level
Bathroom
- Features: Bathroom Exhaust Fan, Bathtub, Closet, Dual Sinks, Low Flow Plumbing Fixtures, Remodeled, Separate Shower, Tub Shower
Kitchen
- Features: Kitchen/Family Room Combo, Utility Sink
Heating
- Central, Fireplace(s)
Cooling
- Central Air, Attic Fan
Appliances
- Included: Built-In Range, Convection Oven, Double Oven, Dishwasher, Disposal, Gas Oven, Gas Range, Gas Water Heater, Range Hood, Self Cleaning Oven, Vented Exhaust Fan
- Laundry: Inside
Features
- Brick Walls, Ceiling Fan(s), Separate/Formal Dining Room, Open Floorplan, Pantry, Recessed Lighting, Bedroom on Main Level
- Flooring: Laminate, Wood
- Doors: Double Door Entry, Sliding Doors
- Windows: Double Pane Windows, Screens, Skylight(s)
- Has fireplace: Yes
- Fireplace features: Family Room, Gas
- Common walls with other units/homes: No Common Walls
Interior area
- Total interior livable area: 2,105 sqft
Property
Parking
- Total spaces: 4
- Parking features: Direct Access, Door-Single, Driveway, Garage Faces Front, Garage, Storage
- Attached garage spaces: 2
- Uncovered spaces: 2
Features
- Levels: Two
- Stories: 2
- Patio & porch: Brick, Concrete, Open, Patio
- Exterior features: Lighting
- Has private pool: Yes
- Pool features: Fenced, Filtered, Gunite, Heated Passively, In Ground, Private
- Spa features: None
- Fencing: Good Condition,Masonry,Wood
- Has view: Yes
- View description: Hills, Mountain(s), Neighborhood
Lot
- Size: 7,440 sqft
- Features: Back Yard, Front Yard, Sprinklers In Rear, Sprinklers In Front, Lawn, Landscaped, Near Park
Details
- Parcel number: 61718311
- Special conditions: Standard
Construction
Type & style
- Home type: SingleFamily
- Property subtype: Single Family Residence
Condition
- Turnkey
- New construction: No
- Year built: 1964
Utilities & green energy
- Sewer: Public Sewer
- Water: Public
- Utilities for property: Overhead Utilities
Community & neighborhood
Security
- Security features: Carbon Monoxide Detector(s), Smoke Detector(s), Security Lights
Community
- Community features: Biking, Curbs, Dog Park, Gutter(s), Storm Drain(s), Street Lights, Sidewalks, Park
Location
- Region: Lake Forest
- Subdivision: Republic (Rp)
Other
Other facts
- Listing terms: Cash,Cash to New Loan,FHA,VA Loan
Price history
| Date | Event | Price |
|---|---|---|
| 5/18/2023 | Sold | $1,125,000-1.2%$534/sqft |
Source: | ||
| 4/18/2023 | Pending sale | $1,139,000$541/sqft |
Source: | ||
| 3/24/2023 | Price change | $1,139,000-3.1%$541/sqft |
Source: | ||
| 3/10/2023 | Listed for sale | $1,174,900+109.8%$558/sqft |
Source: | ||
| 11/27/2013 | Sold | $560,000-2.6%$266/sqft |
Source: Public Record Report a problem | ||
Public tax history
| Year | Property taxes | Tax assessment |
|---|---|---|
| 2025 | $12,034 +1.8% | $1,170,450 +2% |
| 2024 | $11,818 -0.4% | $1,147,500 +73.9% |
| 2023 | $11,860 +12.4% | $659,819 +2% |
Find assessor info on the county website
Neighborhood: 92630
Nearby schools
GreatSchools rating
- 5/10Olivewood Elementary SchoolGrades: K-6Distance: 0.4 mi
- 6/10Serrano Intermediate SchoolGrades: 7-8Distance: 1.4 mi
- 8/10El Toro High SchoolGrades: 9-12Distance: 1.8 mi
Schools provided by the listing agent
- Elementary: Olivewood
- Middle: Serrano
- High: El Toro
Source: CRMLS. This data may not be complete. We recommend contacting the local school district to confirm school assignments for this home.
Get a cash offer in 3 minutes
Find out how much your home could sell for in as little as 3 minutes with a no-obligation cash offer.
$1,308,800
Get a cash offer in 3 minutes
Find out how much your home could sell for in as little as 3 minutes with a no-obligation cash offer.
$1,308,800
