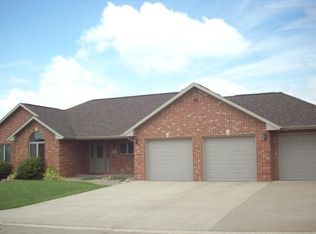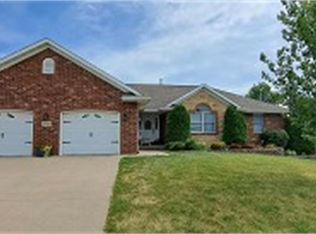Spacious walk out ranch home with 5 bedrooms, 3.5 baths and 4 garages. This home features a well designed open floor plan with 2182 sq ft on the main floor that features vaulted ceilings, nice sun room, master suite with whirlpool tub, main floor laundry, and a front porch. You will love the finished lower level with large family room, fireplace, two bedrooms and a bath. Other features include tile flooring, oak 6 panel doors, patio, and all appliances are included. There is a driveway to the 4th garage in the lower level.
This property is off market, which means it's not currently listed for sale or rent on Zillow. This may be different from what's available on other websites or public sources.

