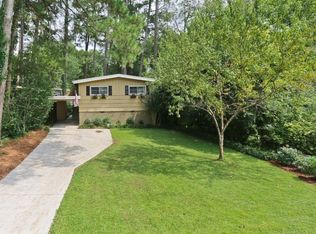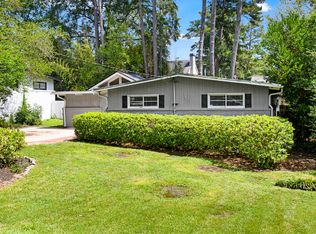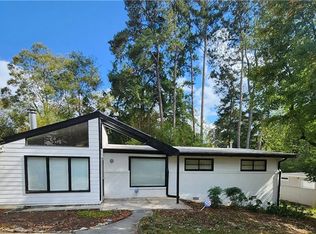Your Mid Century Modern home awaits! Located in the heart of the Drew Valley neighborhood you are so close to restaurants and shopping at Town Brookhaven, on Dresden and at Lenox Square and Phipps Plaza! You are greeted the moment you walk in by hardwood floors throughout offset by wood-paneled ceilings and exposed beams. (True nods to the Mid-Century Modern style) The kitchen features stainless steel appliances, granite counters, and slate tiled flooring.
This property is off market, which means it's not currently listed for sale or rent on Zillow. This may be different from what's available on other websites or public sources.


