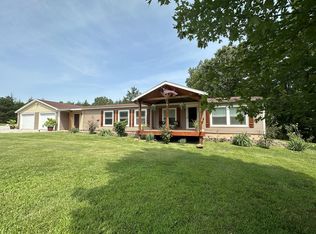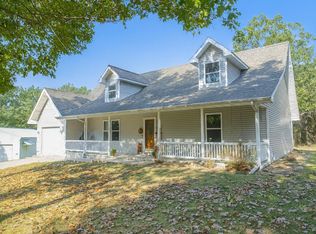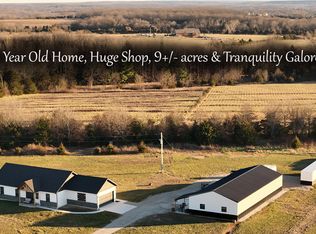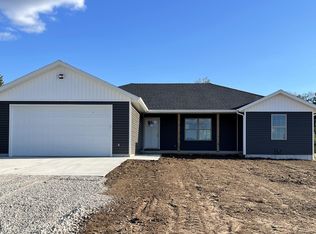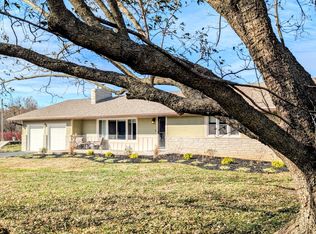BEAUTIFUL CUSTOM HOME & SHOP - 16 ACRES - PLEASANT HOPE SCHOOLS! Here you go - that peaceful setting you have been longing for! This custom built home offers exceptional craftsmanship and thoughtful design throughout. The spacious living room features a cathedral ceiling with a striking wood beam, and a stunning floor to ceiling stone gas fireplace. The efficient kitchen includes granite countertops, all appliances, a pantry, breakfast bar, and a comfortable dining area. The large primary suite features a cathedral ceiling, a reading nook, and great views from the windows. There is also a relaxing ensuite bath with dual vanities, a walk in shower, a soaking tub, and nice storage. The walk in closet has a trap door that leads to a secure area from storms. A split bedroom floor plan provides privacy, and each bedroom features a cathedral ceiling. Enjoy the inviting all season sunroom with its great views, and an electric fireplace to cozy up the space. other features of the home are a covered front porch, and a 2 car attached garage. Need more space? How about a 40 x 60 garage-shop with living quarters? The efficiency apartment is a great place for guests or those teenagers that are itching to get out of the house! The shop has a built in automotive paint room, and enough room to park 4 cars - with exits on both the front & the back. An RV carport is beside the shop. A lean to shed can house equipment or be a shelter for animals. If I have peaked your interest, call & set up an appointment to see this beautiful property!
Active
$548,375
2373 E 540th Road, Buffalo, MO 65622
3beds
1,725sqft
Est.:
Single Family Residence
Built in 2019
16.1 Acres Lot
$525,000 Zestimate®
$318/sqft
$-- HOA
What's special
Electric fireplacePeaceful settingComfortable dining areaCovered front porchGranite countertopsRv carportAll season sunroom
- 101 days |
- 598 |
- 43 |
Zillow last checked: 8 hours ago
Listing updated: October 07, 2025 at 06:11pm
Listed by:
Donna Peterson 417-327-2529,
Century 21 Peterson Real Estate
Source: SOMOMLS,MLS#: 60306593
Tour with a local agent
Facts & features
Interior
Bedrooms & bathrooms
- Bedrooms: 3
- Bathrooms: 2
- Full bathrooms: 2
Rooms
- Room types: Living Areas (2), Sun Room, Storm Shelter
Bedroom 2
- Area: 106.05
- Dimensions: 10.1 x 10.5
Bedroom 3
- Description: Chandelier does not stay
- Area: 106.05
- Dimensions: 10.1 x 10.5
Primary bathroom
- Description: Fireplace excluded, storm shelter access in closet floor
- Area: 216.09
- Dimensions: 14.7 x 14.7
Other
- Area: 191.1
- Dimensions: 21 x 9.1
Living room
- Area: 291.72
- Dimensions: 20.4 x 14.3
Sun room
- Area: 153.3
- Dimensions: 21 x 7.3
Heating
- Forced Air, Propane
Cooling
- Attic Fan, Ceiling Fan(s), Central Air
Appliances
- Included: Dishwasher, Free-Standing Propane Oven, Refrigerator, Water Softener Owned, Electric Water Heater, Disposal
- Laundry: Main Level, W/D Hookup
Features
- Cathedral Ceiling(s), Marble Counters, Soaking Tub, Granite Counters, Beamed Ceilings, High Ceilings, Walk-In Closet(s), Walk-in Shower
- Flooring: Hardwood, Luxury Vinyl
- Windows: Tilt-In Windows, Double Pane Windows
- Has basement: No
- Attic: Partially Floored,Pull Down Stairs
- Has fireplace: Yes
- Fireplace features: Living Room, Propane, Two or More, Electric
Interior area
- Total structure area: 1,725
- Total interior livable area: 1,725 sqft
- Finished area above ground: 1,725
- Finished area below ground: 0
Property
Parking
- Total spaces: 8
- Parking features: RV Access/Parking, RV Carport, Garage Faces Front, Additional Parking
- Attached garage spaces: 8
- Carport spaces: 2
Features
- Levels: One
- Stories: 1
- Patio & porch: Covered, Front Porch
- Exterior features: Rain Gutters
- Waterfront features: Wet Weather Creek
Lot
- Size: 16.1 Acres
- Features: Acreage, Sloped, Wooded/Cleared Combo, Landscaped
Details
- Additional structures: Shed(s), Other
- Parcel number: 8916072600000001005
Construction
Type & style
- Home type: SingleFamily
- Architectural style: Country
- Property subtype: Single Family Residence
Materials
- Vinyl Siding
- Foundation: Poured Concrete
- Roof: Shingle
Condition
- Year built: 2019
Utilities & green energy
- Sewer: Septic Tank
- Water: Private
Community & HOA
Community
- Security: Security System, Smoke Detector(s)
- Subdivision: N/A
Location
- Region: Buffalo
Financial & listing details
- Price per square foot: $318/sqft
- Tax assessed value: $30,400
- Annual tax amount: $1,924
- Date on market: 10/7/2025
- Listing terms: Cash,VA Loan,USDA/RD,FHA,Conventional
- Road surface type: Gravel, Concrete
Estimated market value
$525,000
$499,000 - $551,000
$1,784/mo
Price history
Price history
| Date | Event | Price |
|---|---|---|
| 10/7/2025 | Listed for sale | $548,375+205%$318/sqft |
Source: | ||
| 8/3/2014 | Listing removed | $179,800$104/sqft |
Source: CENTURY 21 Integrity Group #60000649 Report a problem | ||
| 7/30/2014 | Price change | $179,800-2.3%$104/sqft |
Source: CENTURY 21 Integrity Group #60000649 Report a problem | ||
| 7/14/2014 | Price change | $184,000-2.6%$107/sqft |
Source: Century 21 Integrity Group #60000649 Report a problem | ||
| 7/9/2014 | Listed for sale | $189,000$110/sqft |
Source: Century 21 Integrity Group #60000649 Report a problem | ||
Public tax history
Public tax history
| Year | Property taxes | Tax assessment |
|---|---|---|
| 2024 | $244 +0% | $4,650 |
| 2023 | $244 +9.2% | $4,650 +9.2% |
| 2022 | $223 +0.6% | $4,260 |
Find assessor info on the county website
BuyAbility℠ payment
Est. payment
$3,100/mo
Principal & interest
$2643
Property taxes
$265
Home insurance
$192
Climate risks
Neighborhood: 65622
Nearby schools
GreatSchools rating
- 4/10Pleasant Hope Elementary SchoolGrades: PK-4Distance: 4 mi
- 7/10Pleasant Hope Middle SchoolGrades: 5-8Distance: 4.2 mi
- 3/10Pleasant Hope High SchoolGrades: 9-12Distance: 3.8 mi
Schools provided by the listing agent
- Elementary: Pleasant Hope
- Middle: Pleasant Hope
- High: Pleasant Hope
Source: SOMOMLS. This data may not be complete. We recommend contacting the local school district to confirm school assignments for this home.
- Loading
- Loading
