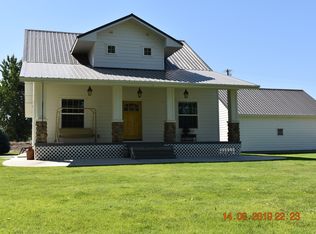Sold
Price Unknown
23733 Boehner Rd, Wilder, ID 83676
3beds
3baths
4,018sqft
Single Family Residence
Built in 2005
36.31 Acres Lot
$1,671,400 Zestimate®
$--/sqft
$3,237 Estimated rent
Home value
$1,671,400
$1.54M - $1.82M
$3,237/mo
Zestimate® history
Loading...
Owner options
Explore your selling options
What's special
Welcome to your dream home! This stunning property offers the perfect blend of luxury, comfort, and functionality. Situated on approx 36 acres, this 3,046 sf home, remodeled in 2018, features: 3 Spacious Bedrooms: Each room is designed to be a peaceful retreat. 2.5 Bathrooms: Luxuriously appointed for maximum comfort. Expansive Living Areas: Ideal for both entertaining guests & quiet family nights. Modern Kitchen: Updated w/ top-of-the-line appliances & finishes. Flex Room: perfect for a home office, getaway or playroom. Outdoor enthusiasts & hobbyists will fall in love w/ the property's additional amenities: Two pivots and one wheeline ensure efficient irrigation. Shop with 3 Bays: Perfect for mechanics, woodworkers, or any DIY enthusiast. Barn: Ample space for livestock. With so much to offer, this property is a must-see! Whether you're looking for a tranquil rural lifestyle or a functional space to pursue your passions, this home has it all.
Zillow last checked: 8 hours ago
Listing updated: June 11, 2025 at 09:33am
Listed by:
Bob Larison 208-871-0343,
exp Realty, LLC,
Jessica Steele 541-636-8979,
exp Realty, LLC
Bought with:
Todd Moffis
Team Realty
Source: IMLS,MLS#: 98939890
Facts & features
Interior
Bedrooms & bathrooms
- Bedrooms: 3
- Bathrooms: 3
- Main level bathrooms: 2
- Main level bedrooms: 3
Primary bedroom
- Level: Main
- Area: 285
- Dimensions: 19 x 15
Bedroom 2
- Level: Main
- Area: 154
- Dimensions: 11 x 14
Bedroom 3
- Level: Main
- Area: 132
- Dimensions: 11 x 12
Kitchen
- Level: Main
- Area: 304
- Dimensions: 16 x 19
Office
- Level: Main
- Area: 132
- Dimensions: 11 x 12
Heating
- Forced Air, Propane, Ductless/Mini Split
Cooling
- Central Air, Ductless/Mini Split
Appliances
- Included: Gas Water Heater, Dishwasher, Disposal, Microwave, Oven/Range Freestanding, Oven/Range Built-In, Refrigerator, Water Softener Owned, Gas Oven, Gas Range
Features
- Workbench, Bath-Master, Bed-Master Main Level, Den/Office, Family Room, Rec/Bonus, Double Vanity, Walk-In Closet(s), Pantry, Kitchen Island, Granite Counters, Number of Baths Main Level: 2
- Flooring: Tile, Carpet
- Has basement: No
- Number of fireplaces: 1
- Fireplace features: One, Insert, Propane
Interior area
- Total structure area: 4,018
- Total interior livable area: 4,018 sqft
- Finished area above ground: 3,046
- Finished area below ground: 0
Property
Parking
- Total spaces: 3
- Parking features: Garage Door Access, Detached, RV Access/Parking
- Garage spaces: 3
- Details: Garage: 35x29, Garage Door: 10x8
Features
- Levels: One
- Patio & porch: Covered Patio/Deck
- Fencing: Fence/Livestock
Lot
- Size: 36.31 Acres
- Features: 20 - 40 Acres, Garden, Horses, Irrigation Available, Chickens, Auto Sprinkler System
Details
- Additional structures: Shop, Barn(s), Corral(s), Shed(s)
- Parcel number: R3653001200 & R3653001300
- Horses can be raised: Yes
Construction
Type & style
- Home type: SingleFamily
- Property subtype: Single Family Residence
Materials
- Insulation, Frame, HardiPlank Type
- Foundation: Crawl Space
- Roof: Metal
Condition
- Year built: 2005
Utilities & green energy
- Electric: 220 Volts, Compressor Jacks/Outlets
- Sewer: Septic Tank
- Water: Well
- Utilities for property: Electricity Connected, Cable Connected
Community & neighborhood
Location
- Region: Wilder
Other
Other facts
- Listing terms: Cash,Conventional,Other
- Ownership: Fee Simple
- Road surface type: Paved
Price history
Price history is unavailable.
Public tax history
| Year | Property taxes | Tax assessment |
|---|---|---|
| 2025 | -- | $961,490 +4.9% |
| 2024 | $4,492 -3.8% | $917,000 -0.2% |
| 2023 | $4,669 +3.1% | $919,260 -2.7% |
Find assessor info on the county website
Neighborhood: 83676
Nearby schools
GreatSchools rating
- NAWilder Elementary SchoolGrades: PK-5Distance: 3.4 mi
- NAWilder Middle SchoolGrades: 6-8Distance: 3.4 mi
- 3/10Wilder Middle/High SchoolGrades: 9-12Distance: 3.4 mi
Schools provided by the listing agent
- Elementary: Wilder Elem
- Middle: Wilder Jr
- High: Wilder
- District: Wilder School District #133
Source: IMLS. This data may not be complete. We recommend contacting the local school district to confirm school assignments for this home.
