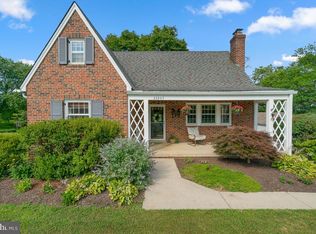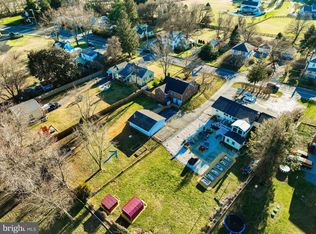DON'T MISS OUT ON THIS IMMACULATELY MAINTAINED 4 BEDROOM, 2 FULL BATH CAPE COD IN THE SOUGHT-OUT AREA OF WOODFIELD ROAD. THIS CHARMING CAPE COD FEATURES A NEW KITCHEN W/STAINLESS STEEL APPLIANCES, NEW CABINETS, CERAMIC TILE BACKSPLASH, GRANITE COUNTERTOPS & LUXURY VINYL PLANK FLOORING, REFINISHED HARDWOOD FLOORS, SEPARATE DINING ROOM W/BUILT-INS AND A LARGE LIVING ROOM W/FIREPLACE. THE SPACIOUS 1ST FLOOR FAMILY ROOM HAS LOTS OF NATURAL LIGHT, LUXURY VINYL PLANK FLOORING, RECESSED LIGHTING AND AN EXIT TO A VERY LARGE PRIVATE BACK DECK. THE MAIN LEVEL HAS TWO SPACIOUS BEDROOMS AND A NEWLY UPDATED HALL BATH WITH NEW BATHTUB, VANITY AND CERAMIC TILE SURROUND AND FLOORING. TWO MORE SPACIOUS BEDROOMS ON THE UPPER LEVEL ONE WITH 2 CLOSETS AND THE OTHER WITH WAINSCOTTING. THE UPPER-LEVEL BATHROOM IS ALL NEW WITH CERAMIC TILE FLOORING AND A SHOWER W/CERAMIC TILE SURROUND. WALKOUT PARTIALLY FINISHED BASEMENT HAS A REC ROOM WITH BAR, LAUNDRY ROOM AND GARAGE SPACE. FRESH PAINT THROUGHOUT ENTIRE HOME, UPDATED ROOF AND WINDOWS.
This property is off market, which means it's not currently listed for sale or rent on Zillow. This may be different from what's available on other websites or public sources.

