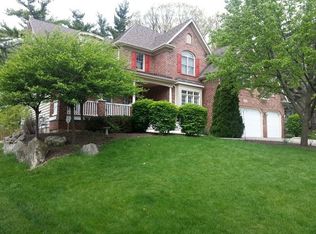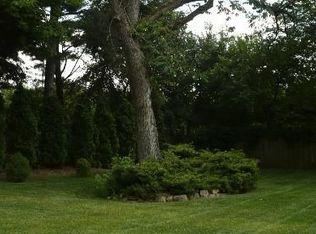Closed
$800,888
2374 Keim Rd, Naperville, IL 60565
4beds
3,089sqft
Single Family Residence
Built in 1986
9,450 Square Feet Lot
$866,200 Zestimate®
$259/sqft
$3,671 Estimated rent
Home value
$866,200
$823,000 - $918,000
$3,671/mo
Zestimate® history
Loading...
Owner options
Explore your selling options
What's special
Updated brick Georgian in Walnut Ridge featuring 4 bedrooms, 3.5 baths, 1st floor office and partially finished basement! Updates include - Roof(2023), Pella windows(2016 front/2019 back), 97.5% efficiency Amana Furnace & AC with whole house dehumidifier & HEPA filter(2017), Kitchen(2024) and a lot more (see attached for full list)! Well manicured landscaping, large mature trees and great location near DuPage River Park and Walnut Ridge Park. Plus Naperville 203 Schools - Central HS, Madison Jr High & River Woods Elementary. I-55 Access from Rt 53 or Weber and I-355 from Boughton under 10 minutes away, 15 min to Metra.
Zillow last checked: 8 hours ago
Listing updated: June 08, 2024 at 11:18am
Listing courtesy of:
Steve Roake, ABR 815-603-0077,
Keller Williams Infinity
Bought with:
Rachel Jenness
john greene, Realtor
Source: MRED as distributed by MLS GRID,MLS#: 12035788
Facts & features
Interior
Bedrooms & bathrooms
- Bedrooms: 4
- Bathrooms: 4
- Full bathrooms: 3
- 1/2 bathrooms: 1
Primary bedroom
- Features: Bathroom (Full)
- Level: Second
- Area: 256 Square Feet
- Dimensions: 16X16
Bedroom 2
- Level: Second
- Area: 144 Square Feet
- Dimensions: 12X12
Bedroom 3
- Level: Second
- Area: 144 Square Feet
- Dimensions: 12X12
Bedroom 4
- Level: Second
- Area: 144 Square Feet
- Dimensions: 12X12
Dining room
- Level: Main
- Area: 168 Square Feet
- Dimensions: 14X12
Family room
- Level: Main
- Area: 224 Square Feet
- Dimensions: 16X14
Kitchen
- Features: Kitchen (Eating Area-Table Space)
- Level: Main
- Area: 192 Square Feet
- Dimensions: 16X12
Laundry
- Level: Main
- Area: 35 Square Feet
- Dimensions: 7X5
Living room
- Level: Main
- Area: 132 Square Feet
- Dimensions: 12X11
Office
- Level: Basement
- Area: 169 Square Feet
- Dimensions: 13X13
Recreation room
- Level: Basement
- Area: 192 Square Feet
- Dimensions: 16X12
Heating
- Natural Gas, Forced Air
Cooling
- Central Air
Appliances
- Included: Gas Water Heater
- Laundry: Main Level, Gas Dryer Hookup, Electric Dryer Hookup, In Unit
Features
- Built-in Features, Walk-In Closet(s), Granite Counters, Replacement Windows
- Flooring: Hardwood
- Windows: Replacement Windows, Skylight(s)
- Basement: Partially Finished,Partial
- Attic: Unfinished
- Number of fireplaces: 1
- Fireplace features: Wood Burning, Gas Starter, Family Room
Interior area
- Total structure area: 0
- Total interior livable area: 3,089 sqft
Property
Parking
- Total spaces: 2
- Parking features: Concrete, Garage Door Opener, Heated Garage, Garage, On Site, Garage Owned, Attached
- Attached garage spaces: 2
- Has uncovered spaces: Yes
Accessibility
- Accessibility features: No Disability Access
Features
- Stories: 2
Lot
- Size: 9,450 sqft
- Dimensions: 75X126
Details
- Parcel number: 1202054080090000
- Special conditions: None
- Other equipment: Ceiling Fan(s), Sump Pump, Sprinkler-Lawn, Radon Mitigation System
Construction
Type & style
- Home type: SingleFamily
- Architectural style: Georgian
- Property subtype: Single Family Residence
Materials
- Vinyl Siding, Brick
Condition
- New construction: No
- Year built: 1986
- Major remodel year: 2024
Utilities & green energy
- Electric: Circuit Breakers
- Sewer: Public Sewer
- Water: Public
Community & neighborhood
Security
- Security features: Carbon Monoxide Detector(s)
Community
- Community features: Park, Curbs, Sidewalks, Street Lights, Street Paved
Location
- Region: Naperville
- Subdivision: Walnut Ridge
HOA & financial
HOA
- Has HOA: Yes
- HOA fee: $130 annually
- Services included: None
Other
Other facts
- Listing terms: Cash
- Ownership: Fee Simple w/ HO Assn.
Price history
| Date | Event | Price |
|---|---|---|
| 6/7/2024 | Sold | $800,888+65.1%$259/sqft |
Source: | ||
| 2/9/2006 | Sold | $485,000+28%$157/sqft |
Source: Public Record Report a problem | ||
| 12/6/2002 | Sold | $379,000$123/sqft |
Source: Public Record Report a problem | ||
Public tax history
| Year | Property taxes | Tax assessment |
|---|---|---|
| 2023 | $13,490 +10.7% | $203,241 +10.9% |
| 2022 | $12,191 +7.1% | $183,232 +6.9% |
| 2021 | $11,379 -1.5% | $171,325 -1.8% |
Find assessor info on the county website
Neighborhood: University Heights
Nearby schools
GreatSchools rating
- 8/10River Woods Elementary SchoolGrades: K-5Distance: 0.8 mi
- 6/10Madison Jr High SchoolGrades: 6-8Distance: 1.2 mi
- 10/10Naperville Central High SchoolGrades: 9-12Distance: 4.3 mi
Schools provided by the listing agent
- Elementary: River Woods Elementary School
- Middle: Madison Junior High School
- High: Naperville Central High School
- District: 203
Source: MRED as distributed by MLS GRID. This data may not be complete. We recommend contacting the local school district to confirm school assignments for this home.
Get a cash offer in 3 minutes
Find out how much your home could sell for in as little as 3 minutes with a no-obligation cash offer.
Estimated market value$866,200
Get a cash offer in 3 minutes
Find out how much your home could sell for in as little as 3 minutes with a no-obligation cash offer.
Estimated market value
$866,200

