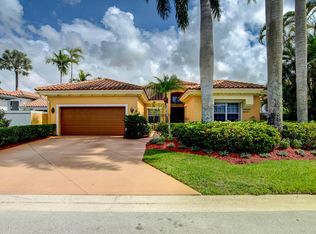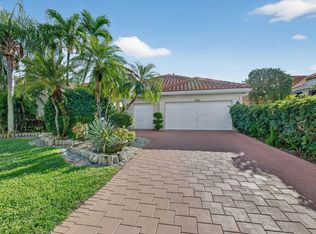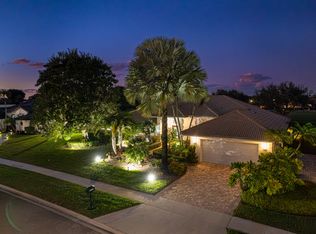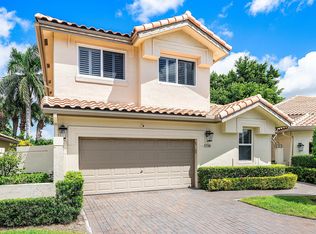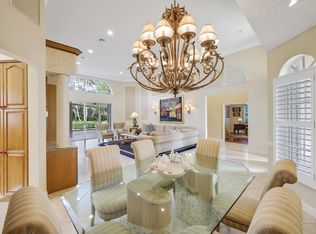Welcome to Paradise! You CAN HAVE IT ALL! Beautiful Home in desirable Santa Barbara. This Must-See Home is Elegant yet Warm. Attention to Detail is obvious, Adorned w/rich Wood Floors, Classy Molding, & Abundant Light pouring through multiple Sliding Doors. Entertain family & friends in your well-designed Kitchen & Family Room. Relax in Your Spacious Primary En-Suite w/Luxurious Bathroom. Enjoy Your Private Outdoor Retreat on Your Unique Oversized Lot, created w/TLC for an Exceptional Experience. This community has Amenities Galore, including Stunning Modern Clubhouse, Tropical Resort-Style Pool, Fitness Center, Tennis & much more. Perfectly located in prestigious Central Boca, steps from World-Class Shopping & Restaurants. Come see this true Hidden Gem & Make Santa Barbara Your New Home
For sale
$1,149,000
2374 NW 23rd Road, Boca Raton, FL 33434
3beds
2,521sqft
Est.:
Single Family Residence
Built in 1994
-- sqft lot
$1,090,300 Zestimate®
$456/sqft
$718/mo HOA
What's special
Private outdoor retreatFamily roomUnique oversized lotAbundant lightRich wood floorsSliding doorsWell-designed kitchen
- 197 days |
- 1,273 |
- 38 |
Zillow last checked: 8 hours ago
Listing updated: January 14, 2026 at 10:37am
Listed by:
Laurie Dubow 561-929-3329,
Signature Paradise Realty Int'l,
Leslie D Reamer 561-221-5755,
Signature Paradise Realty Int'l
Source: BeachesMLS,MLS#: RX-11105603 Originating MLS: Beaches MLS
Originating MLS: Beaches MLS
Tour with a local agent
Facts & features
Interior
Bedrooms & bathrooms
- Bedrooms: 3
- Bathrooms: 3
- Full bathrooms: 3
Rooms
- Room types: Family Room
Primary bedroom
- Level: 1
- Area: 342 Square Feet
- Dimensions: 19 x 18
Bedroom 2
- Level: 1
- Area: 168 Square Feet
- Dimensions: 14 x 12
Bedroom 3
- Level: 1
- Area: 143 Square Feet
- Dimensions: 13 x 11
Dining room
- Level: 1
- Area: 150 Square Feet
- Dimensions: 15 x 10
Family room
- Level: 1
- Area: 272 Square Feet
- Dimensions: 17 x 16
Kitchen
- Level: 1
- Area: 247 Square Feet
- Dimensions: 19 x 13
Living room
- Level: 1
- Area: 323 Square Feet
- Dimensions: 19 x 17
Heating
- Central, Electric, Zoned
Cooling
- Ceiling Fan(s), Central Air, Electric
Appliances
- Included: Dishwasher, Disposal, Dryer, Ice Maker, Microwave, Electric Range, Refrigerator, Washer, Electric Water Heater
- Laundry: Sink, Inside
Features
- Ctdrl/Vault Ceilings, Roman Tub, Split Bedroom, Volume Ceiling, Walk-In Closet(s)
- Flooring: Carpet, Wood
- Windows: Accordion Shutters (Complete), Storm Shutters, Impact Glass (Partial), Skylight(s)
Interior area
- Total structure area: 3,179
- Total interior livable area: 2,521 sqft
Video & virtual tour
Property
Parking
- Total spaces: 2
- Parking features: Driveway, Garage - Attached, Auto Garage Open, Commercial Vehicles Prohibited
- Attached garage spaces: 2
- Has uncovered spaces: Yes
Features
- Stories: 1
- Patio & porch: Open Patio
- Pool features: Community
- Spa features: Community
- Fencing: Fenced
- Has view: Yes
- View description: Garden
- Waterfront features: None
Details
- Parcel number: 06424715320000110
- Zoning: R1D(ci
Construction
Type & style
- Home type: SingleFamily
- Property subtype: Single Family Residence
Materials
- CBS
Condition
- Resale
- New construction: No
- Year built: 1994
Utilities & green energy
- Sewer: Public Sewer
- Water: Public
- Utilities for property: Cable Connected, Electricity Connected
Community & HOA
Community
- Features: Clubhouse, Fitness Center, Manager on Site, Tennis Court(s), Gated
- Security: Gated with Guard
- Subdivision: Santa Barbara
HOA
- Has HOA: Yes
- Services included: Cable TV, Common Areas, Maintenance Grounds, Management Fees, Manager, Recrtnal Facility, Security
- HOA fee: $718 monthly
- Application fee: $250
Location
- Region: Boca Raton
Financial & listing details
- Price per square foot: $456/sqft
- Tax assessed value: $741,977
- Annual tax amount: $6,865
- Date on market: 7/8/2025
- Listing terms: Cash,Conventional,FHA,VA Loan
- Electric utility on property: Yes
Estimated market value
$1,090,300
$1.04M - $1.14M
$4,513/mo
Price history
Price history
| Date | Event | Price |
|---|---|---|
| 9/17/2025 | Price change | $1,149,000-2.2%$456/sqft |
Source: | ||
| 7/8/2025 | Listed for sale | $1,175,000+176.5%$466/sqft |
Source: | ||
| 10/3/2003 | Sold | $425,000+25.9%$169/sqft |
Source: Public Record Report a problem | ||
| 12/17/1998 | Sold | $337,500+8%$134/sqft |
Source: Public Record Report a problem | ||
| 9/26/1994 | Sold | $312,400$124/sqft |
Source: Public Record Report a problem | ||
Public tax history
Public tax history
| Year | Property taxes | Tax assessment |
|---|---|---|
| 2024 | $6,865 +2.3% | $420,916 +3% |
| 2023 | $6,708 +1% | $408,656 +3% |
| 2022 | $6,640 +0.7% | $396,753 +3% |
Find assessor info on the county website
BuyAbility℠ payment
Est. payment
$8,592/mo
Principal & interest
$5806
Property taxes
$1666
Other costs
$1120
Climate risks
Neighborhood: 33434
Nearby schools
GreatSchools rating
- 10/10Blue Lake Elementary SchoolGrades: PK-5Distance: 1.4 mi
- 9/10Omni Middle SchoolGrades: 6-8Distance: 2 mi
- 8/10Spanish River Community High SchoolGrades: 6-12Distance: 2.1 mi
Schools provided by the listing agent
- Elementary: Blue Lake Elementary
- Middle: Omni Middle School
- High: Spanish River Community High School
Source: BeachesMLS. This data may not be complete. We recommend contacting the local school district to confirm school assignments for this home.
