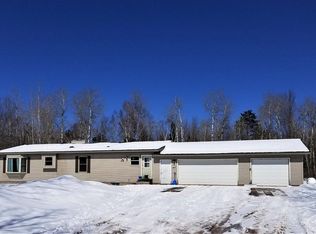Sold for $360,000
$360,000
2374 Northern T Rd, Mercer, WI 54547
2beds
1,800sqft
Single Family Residence
Built in 2000
5.04 Acres Lot
$368,600 Zestimate®
$200/sqft
$1,805 Estimated rent
Home value
$368,600
Estimated sales range
Not available
$1,805/mo
Zestimate® history
Loading...
Owner options
Explore your selling options
What's special
Spacious 2 BR, 2 bath ranch on 5 wooded acres on a dead-end road, perfect for peace, privacy & outdoor fun. Open-concept living features a cozy fieldstone fireplace, wood ceiling & French doors to a 30x10 family room. Bright dining area with bay window & French doors leading to an open deck, great for BBQs. The kitchen offers an eat-at island workstation, includes stove, fridge, and dishwasher. Has main level laundry room & the full unfinished basement is plumbed and framed for a 3rd bath, guest room & large rec space. The attached insulated, heated 3-car drive-thru garage is perfect for a pontoon, toys, or workshop. Sit & enjoy beauty and sounds of nature on the new 60 x 10 covered deck plus a large back yard with paths throughout the 5 acres of land. Stay comfortable with central air and LP gas heat. Durable vinyl siding, wooded trails, and direct ATV/snowmobile trail access make this a great year-round home or getaway!
Zillow last checked: 8 hours ago
Listing updated: July 09, 2025 at 04:24pm
Listed by:
KATHY TUTT 715-776-3555,
RE/MAX ACTION NORTHWOODS REALTY, LLC
Bought with:
JUDITH HOULE
CENTURY 21 PIERCE REALTY - MERCER
Source: GNMLS,MLS#: 211571
Facts & features
Interior
Bedrooms & bathrooms
- Bedrooms: 2
- Bathrooms: 2
- Full bathrooms: 2
Primary bedroom
- Level: First
- Dimensions: 28x14
Bedroom
- Level: First
- Dimensions: 12x10
Bathroom
- Level: First
Bathroom
- Level: First
Dining room
- Level: First
- Dimensions: 16x12
Family room
- Level: First
- Dimensions: 24x10
Kitchen
- Level: First
- Dimensions: 24x16
Laundry
- Level: First
- Dimensions: 13'4x7'3
Living room
- Level: First
- Dimensions: 24x13
Heating
- Baseboard, Electric, Forced Air, Propane
Cooling
- Central Air
Appliances
- Included: Dishwasher, Electric Oven, Electric Range, Electric Water Heater, Refrigerator, Water Softener
- Laundry: Main Level
Features
- Ceiling Fan(s), Bath in Primary Bedroom, Main Level Primary, Pantry, Walk-In Closet(s)
- Flooring: Carpet, Laminate
- Basement: Full,Interior Entry,Bath/Stubbed,Sump Pump,Unfinished
- Number of fireplaces: 1
- Fireplace features: Stone, Wood Burning
Interior area
- Total structure area: 1,800
- Total interior livable area: 1,800 sqft
- Finished area above ground: 1,800
- Finished area below ground: 0
Property
Parking
- Total spaces: 3
- Parking features: Attached, Garage, Heated Garage, Driveway
- Attached garage spaces: 3
- Has uncovered spaces: Yes
Features
- Levels: One
- Stories: 1
- Patio & porch: Covered, Deck, Open
- Exterior features: Deck, Shed, Gravel Driveway, Propane Tank - Leased
- Frontage length: 0,0
Lot
- Size: 5.04 Acres
- Features: Dead End, Level, Private, Rural Lot, Secluded, Wooded
Details
- Additional structures: Shed(s)
- Parcel number: 012 26810300
- Zoning description: Residential
Construction
Type & style
- Home type: SingleFamily
- Architectural style: Ranch,One Story
- Property subtype: Single Family Residence
Materials
- Frame, Vinyl Siding
- Foundation: Block
- Roof: Composition,Shingle
Condition
- Year built: 2000
Utilities & green energy
- Electric: Circuit Breakers
- Sewer: County Septic Maintenance Program - Yes, Conventional Sewer
- Water: Drilled Well
Community & neighborhood
Community
- Community features: Shopping
Location
- Region: Mercer
Other
Other facts
- Ownership: Fee Simple
Price history
| Date | Event | Price |
|---|---|---|
| 5/20/2025 | Sold | $360,000+2.9%$200/sqft |
Source: | ||
| 4/28/2025 | Contingent | $349,900$194/sqft |
Source: | ||
| 4/25/2025 | Listed for sale | $349,900+133.3%$194/sqft |
Source: | ||
| 4/1/2015 | Sold | $150,000$83/sqft |
Source: | ||
Public tax history
Tax history is unavailable.
Neighborhood: 54547
Nearby schools
GreatSchools rating
- 5/10Mercer SchoolGrades: PK-12Distance: 1.4 mi
Schools provided by the listing agent
- Elementary: IR Mercer
- Middle: IR Mercer
- High: IR Mercer
Source: GNMLS. This data may not be complete. We recommend contacting the local school district to confirm school assignments for this home.
Get pre-qualified for a loan
At Zillow Home Loans, we can pre-qualify you in as little as 5 minutes with no impact to your credit score.An equal housing lender. NMLS #10287.
