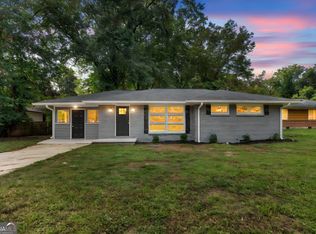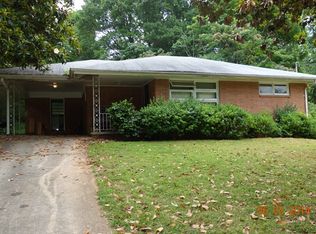Closed
$285,000
2374 Ousley Ct, Decatur, GA 30032
3beds
1,500sqft
Single Family Residence, Residential
Built in 1955
0.3 Acres Lot
$282,600 Zestimate®
$190/sqft
$1,898 Estimated rent
Home value
$282,600
Estimated sales range
Not available
$1,898/mo
Zestimate® history
Loading...
Owner options
Explore your selling options
What's special
This beautifully renovated home offers the best of both worlds: timeless finishes with a fresh, modern feel, all located in one of Atlanta’s most vibrant and convenient neighborhoods. Just minutes from East Lake Golf Club, downtown Decatur, and Kirkwood, the setting provides an ideal combination of lifestyle and accessibility. Inside, you will find real hardwood floors throughout, an open and light filled layout, and an all white kitchen featuring granite countertops, a center island, and stainless steel appliances. The spacious primary suite includes a fully customized closet system and a spa inspired bathroom with a rainfall shower and designer tile selections. Fresh interior paint and recessed lighting enhance the home’s bright and inviting atmosphere. Additional features such as sliding barn doors, updated systems, and stylish finishes make this residence truly move in ready. The fully fenced backyard has been newly turfed for low maintenance, year round enjoyment. A generous deck, fire pit area, and storage shed offer the perfect space for relaxing or entertaining. Ample parking for multiple vehicles is available, and all appliances including washer and dryer will remain with the home. Please note that some images have been virtually staged.
Zillow last checked: 8 hours ago
Listing updated: December 30, 2025 at 10:52pm
Listing Provided by:
Karyn Hammond,
Atlanta Fine Homes Sotheby's International
Bought with:
Mary Stubbs Rigger, 202652
Keller Knapp
Source: FMLS GA,MLS#: 7653582
Facts & features
Interior
Bedrooms & bathrooms
- Bedrooms: 3
- Bathrooms: 2
- Full bathrooms: 2
- Main level bathrooms: 2
- Main level bedrooms: 3
Primary bedroom
- Features: Master on Main
- Level: Master on Main
Bedroom
- Features: Master on Main
Primary bathroom
- Features: Double Vanity, Shower Only
Dining room
- Features: Open Concept, Other
Kitchen
- Features: Cabinets White, Eat-in Kitchen, Kitchen Island, Pantry, Stone Counters, View to Family Room
Heating
- Central, Heat Pump
Cooling
- Ceiling Fan(s), Central Air
Appliances
- Included: Dishwasher, Disposal, Dryer, Gas Range, Microwave, Refrigerator, Washer
- Laundry: In Hall, Main Level
Features
- Double Vanity, High Ceilings 9 ft Main, High Speed Internet, Other
- Flooring: Ceramic Tile, Hardwood
- Windows: Insulated Windows
- Basement: Crawl Space
- Attic: Pull Down Stairs
- Has fireplace: No
- Fireplace features: None
- Common walls with other units/homes: No Common Walls
Interior area
- Total structure area: 1,500
- Total interior livable area: 1,500 sqft
- Finished area above ground: 1,500
- Finished area below ground: 0
Property
Parking
- Total spaces: 3
- Parking features: Driveway, Level Driveway, Parking Pad
- Has uncovered spaces: Yes
Accessibility
- Accessibility features: None
Features
- Levels: One
- Stories: 1
- Patio & porch: Deck
- Exterior features: Private Yard, Storage, Other
- Pool features: None
- Spa features: None
- Fencing: Back Yard,Fenced,Wood
- Has view: Yes
- View description: Other
- Waterfront features: None
- Body of water: None
Lot
- Size: 0.30 Acres
- Dimensions: 219x172x140
- Features: Back Yard, Corner Lot, Front Yard, Landscaped, Level, Private
Details
- Additional structures: Shed(s), Other
- Parcel number: 15 138 02 012
- Other equipment: None
- Horse amenities: None
Construction
Type & style
- Home type: SingleFamily
- Architectural style: Ranch
- Property subtype: Single Family Residence, Residential
Materials
- Brick 4 Sides
- Foundation: Block
- Roof: Composition
Condition
- Resale
- New construction: No
- Year built: 1955
Utilities & green energy
- Electric: Other
- Sewer: Public Sewer
- Water: Public
- Utilities for property: Cable Available, Electricity Available, Natural Gas Available, Phone Available, Sewer Available, Underground Utilities, Water Available
Green energy
- Energy efficient items: Appliances, Thermostat
- Energy generation: None
Community & neighborhood
Security
- Security features: Smoke Detector(s)
Community
- Community features: Near Beltline, Near Public Transport, Near Schools, Near Shopping, Near Trails/Greenway
Location
- Region: Decatur
- Subdivision: Ousley Manor
HOA & financial
HOA
- Has HOA: No
Other
Other facts
- Ownership: Fee Simple
- Road surface type: Asphalt
Price history
| Date | Event | Price |
|---|---|---|
| 12/22/2025 | Sold | $285,000-4.8%$190/sqft |
Source: | ||
| 12/15/2025 | Pending sale | $299,500$200/sqft |
Source: | ||
| 10/9/2025 | Price change | $299,500-3.2%$200/sqft |
Source: | ||
| 9/22/2025 | Listed for sale | $309,500-1.7%$206/sqft |
Source: | ||
| 9/22/2025 | Listing removed | $314,900$210/sqft |
Source: | ||
Public tax history
| Year | Property taxes | Tax assessment |
|---|---|---|
| 2025 | $3,255 -11% | $108,520 -11% |
| 2024 | $3,659 +23.5% | $121,920 +2.3% |
| 2023 | $2,962 -12.8% | $119,160 +5.5% |
Find assessor info on the county website
Neighborhood: Candler-Mcafee
Nearby schools
GreatSchools rating
- 4/10Toney Elementary SchoolGrades: PK-5Distance: 0.4 mi
- 3/10Columbia Middle SchoolGrades: 6-8Distance: 2.3 mi
- 2/10Columbia High SchoolGrades: 9-12Distance: 1.9 mi
Schools provided by the listing agent
- Elementary: Toney
- Middle: Columbia - Dekalb
- High: Columbia
Source: FMLS GA. This data may not be complete. We recommend contacting the local school district to confirm school assignments for this home.
Get a cash offer in 3 minutes
Find out how much your home could sell for in as little as 3 minutes with a no-obligation cash offer.
Estimated market value$282,600
Get a cash offer in 3 minutes
Find out how much your home could sell for in as little as 3 minutes with a no-obligation cash offer.
Estimated market value
$282,600

