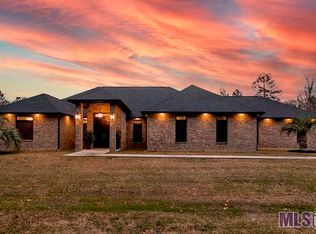FSBO. Call 225-788-8418. 3 bedroom, 3 bath Arcadian style home in flood zone X. Has NEVER flooded. Situated on 5.7 acres with a large stocked pond, basketball court, 40x50 insulated shop with 12x12 and 14x14 roll up doors, 10x12 garden shed, chicken coop, and fully fenced property. This home has an 875 sq. ft. game room/loft with built-in surround sound that can be used as 4th bedroom or converted to 2 more bedrooms and still have play area. Complete spray foam insulation, dual tankless water heaters, and two dual speed air condition units with UV lights make this home very energy efficient. Stained concrete floors are beautiful. A 200 yard shooting range, bonus gun room and safe.
This property is off market, which means it's not currently listed for sale or rent on Zillow. This may be different from what's available on other websites or public sources.

