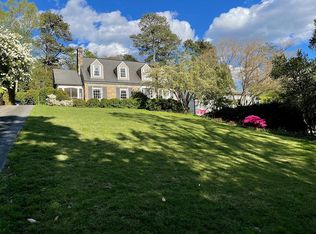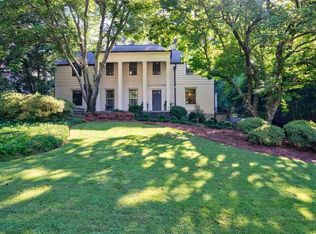Closed
$1,200,000
2375 Alton Rd NW, Atlanta, GA 30305
2beds
2,391sqft
Single Family Residence, Residential
Built in 1939
0.34 Acres Lot
$1,311,500 Zestimate®
$502/sqft
$4,301 Estimated rent
Home value
$1,311,500
$1.22M - $1.42M
$4,301/mo
Zestimate® history
Loading...
Owner options
Explore your selling options
What's special
Charming, renovated ranch in sought-after Haynes Manor! Situated on a fantastic lot overlooking the brand new neighborhood park on Woodward Way and just steps away from the Beltline walking path and Bobby Jones Golf Course. This 2-bedroom, 2-bathroom residence presents an ideal opportunity to become part of one of Atlanta's most coveted neighborhoods. The inviting foyer leads to the large fireside living room filled with natural light and on to the cozy screened porch with room for dining or relaxing. The well-appointed designer kitchen boasts top-notch features, including a Subzero refrigerator, Wolf oven and gas stove, custom cabinets, marble countertops, and ample pantry space. The generous primary bedroom features an ensuite bathroom and oversized closet. Laundry room with additional refrigerator is located conveniently on the main level close to the kitchen and primary bedroom. Waterworks fixtures and gleaming hardwood floors throughout are just some of the standout features of this home. Garage and storage area with second laundry room on the lower level plus additional multiple parking pads. The backyard features a brick patio and room for a pool. Move-in ready and offering potential for expansion, this lovely residence is a perfect blend of comfort and future possibilities.
Zillow last checked: 8 hours ago
Listing updated: January 23, 2024 at 10:10am
Listing Provided by:
Tracy Noble,
Dorsey Alston Realtors,
LAURA HUGHEN,
Dorsey Alston Realtors
Bought with:
DOUGLAS PERRY, 298124
Beacham and Company
Charlotte Perry, 367682
Beacham and Company
Source: FMLS GA,MLS#: 7314810
Facts & features
Interior
Bedrooms & bathrooms
- Bedrooms: 2
- Bathrooms: 2
- Full bathrooms: 2
- Main level bathrooms: 2
- Main level bedrooms: 2
Primary bedroom
- Features: Master on Main
- Level: Master on Main
Bedroom
- Features: Master on Main
Primary bathroom
- Features: Shower Only
Dining room
- Features: Open Concept
Kitchen
- Features: Eat-in Kitchen, Kitchen Island, Pantry, Pantry Walk-In, Stone Counters
Heating
- Central
Cooling
- Central Air
Appliances
- Included: Dishwasher, Disposal, Gas Cooktop, Refrigerator, Washer
- Laundry: In Hall, Laundry Room, Main Level
Features
- Walk-In Closet(s)
- Flooring: Hardwood
- Windows: Wood Frames
- Basement: Daylight,Driveway Access,Exterior Entry
- Number of fireplaces: 1
- Fireplace features: Living Room
- Common walls with other units/homes: No Common Walls
Interior area
- Total structure area: 2,391
- Total interior livable area: 2,391 sqft
Property
Parking
- Total spaces: 2
- Parking features: Driveway, Garage, Garage Faces Rear, Parking Pad
- Garage spaces: 1
- Has uncovered spaces: Yes
Accessibility
- Accessibility features: None
Features
- Levels: One
- Stories: 1
- Patio & porch: Screened
- Exterior features: Rain Gutters
- Pool features: None
- Spa features: None
- Fencing: None
- Has view: Yes
- View description: Golf Course, Park/Greenbelt
- Waterfront features: None
- Body of water: None
Lot
- Size: 0.34 Acres
- Features: Back Yard, Front Yard, Landscaped
Details
- Additional structures: None
- Parcel number: 17 014500010744
- Other equipment: None
- Horse amenities: None
Construction
Type & style
- Home type: SingleFamily
- Architectural style: Ranch
- Property subtype: Single Family Residence, Residential
Materials
- Wood Siding
- Foundation: Brick/Mortar
- Roof: Shingle
Condition
- Updated/Remodeled
- New construction: No
- Year built: 1939
Utilities & green energy
- Electric: 110 Volts
- Sewer: Public Sewer
- Water: Public
- Utilities for property: Cable Available, Electricity Available, Natural Gas Available, Phone Available, Sewer Available, Water Available
Green energy
- Energy efficient items: None
- Energy generation: None
Community & neighborhood
Security
- Security features: Security System Owned
Community
- Community features: Golf, Near Beltline, Near Schools, Near Shopping, Near Trails/Greenway, Park, Playground, Restaurant, Sidewalks, Street Lights
Location
- Region: Atlanta
- Subdivision: Haynes Manor
Other
Other facts
- Road surface type: Asphalt
Price history
| Date | Event | Price |
|---|---|---|
| 1/16/2024 | Sold | $1,200,000+10.6%$502/sqft |
Source: | ||
| 12/28/2023 | Pending sale | $1,085,000$454/sqft |
Source: | ||
| 12/20/2023 | Listed for sale | $1,085,000+5.9%$454/sqft |
Source: | ||
| 10/6/2022 | Sold | $1,025,000+32.3%$429/sqft |
Source: Public Record Report a problem | ||
| 6/15/2018 | Sold | $775,000-1.3%$324/sqft |
Source: | ||
Public tax history
| Year | Property taxes | Tax assessment |
|---|---|---|
| 2024 | $15,974 +53.5% | $506,680 +23.6% |
| 2023 | $10,409 -20.6% | $410,000 +26.5% |
| 2022 | $13,112 -0.1% | $324,000 |
Find assessor info on the county website
Neighborhood: Peachtree Battle Alliance
Nearby schools
GreatSchools rating
- 5/10Rivers Elementary SchoolGrades: PK-5Distance: 0.8 mi
- 6/10Sutton Middle SchoolGrades: 6-8Distance: 0.9 mi
- 8/10North Atlanta High SchoolGrades: 9-12Distance: 4.1 mi
Schools provided by the listing agent
- Elementary: E. Rivers
- Middle: Willis A. Sutton
- High: North Atlanta
Source: FMLS GA. This data may not be complete. We recommend contacting the local school district to confirm school assignments for this home.
Get a cash offer in 3 minutes
Find out how much your home could sell for in as little as 3 minutes with a no-obligation cash offer.
Estimated market value$1,311,500
Get a cash offer in 3 minutes
Find out how much your home could sell for in as little as 3 minutes with a no-obligation cash offer.
Estimated market value
$1,311,500

