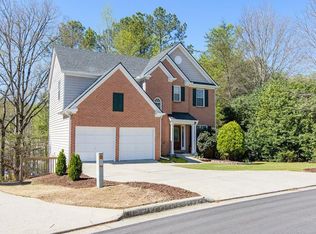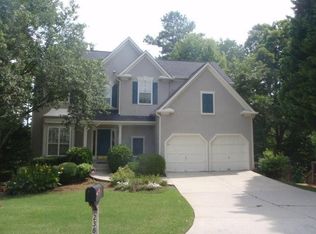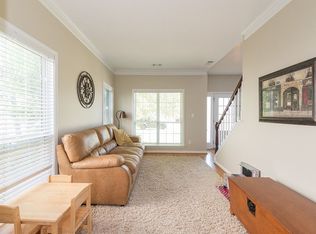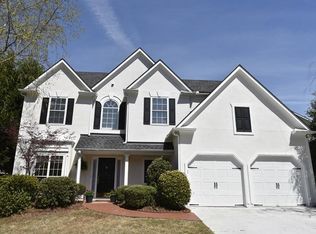Fantastic home in a terrific location, great quite neighborhood, close to historic downtown Alpharetta and Windward Pkw. Spacious Open floor plan 2 story Foyer(with a coat closet) and 2story Great room, Living and Dining room combo. with hardwood floors. Natural light floods the breakfast area that overlooks the private large,level fenced backyard. New granite counter tops will be installed in kitchen(color per Buyer's choice,samples provided). In-law/teenager suite in a full finished terrace level with a sunroom. New roof(10/2016) and water heater 2y young. Great amenities with swim, tennis, playground. Sought after Cambridge h/s district. Minutes to 400
This property is off market, which means it's not currently listed for sale or rent on Zillow. This may be different from what's available on other websites or public sources.



