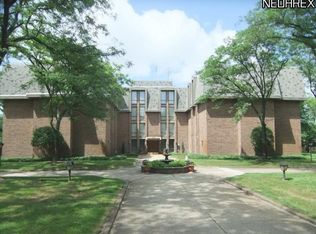Sold for $248,000
$248,000
2375 Covington Rd APT 311, Akron, OH 44313
2beds
2,323sqft
Condominium, Multi Family
Built in 1970
-- sqft lot
$251,200 Zestimate®
$107/sqft
$2,243 Estimated rent
Home value
$251,200
$239,000 - $264,000
$2,243/mo
Zestimate® history
Loading...
Owner options
Explore your selling options
What's special
A rare opportunity to own one of Camelot's larger condominiums with an office and bar! This expansive 2323 sq ft
condo showcases 2 generously sized bedrooms each with its own ensuite bath. The primary suite offers a private bath
with a stand-up shower and large walk-in closet. The second bedroom is equally impressive with a walk-in closet, a full
wall of additional closets, and its own ensuite with a tub/shower combination. The flexible third room with quality
built-in shelving can serve as an office, den or additional bedroom. A beautiful powder room is conveniently located in
the foyer. The expansive living room is a true highlight, with a wall of windows flooding the space with natural light
and direct access to the balcony perfect for relaxing. The updated kitchen boasts granite countertops, a pantry, and
convenient countertop seating. Enjoy dinners in the large dining room and a bar area located in the hall perfect for
entertaining. This condo offers an abundance of closet space and the washer and dryer are located in the condo. A
heated pool is located in the building for all owners to enjoy along with a common area.
The secure building and parking garage will offer peace of mind. Enjoy the beautifully maintained grounds all just
moments from dining, shopping, and convenient highway access.
Zillow last checked: 8 hours ago
Listing updated: November 20, 2025 at 05:55pm
Listed by:
Julie Cantley 330-352-9514 juliecantley@howardhanna.com,
Howard Hanna
Bought with:
Sally King, 2017003703
Howard Hanna
Source: MLS Now,MLS#: 5153094Originating MLS: Akron Cleveland Association of REALTORS
Facts & features
Interior
Bedrooms & bathrooms
- Bedrooms: 2
- Bathrooms: 3
- Full bathrooms: 2
- 1/2 bathrooms: 1
- Main level bathrooms: 3
- Main level bedrooms: 2
Primary bedroom
- Description: Flooring: Carpet
- Level: First
- Dimensions: 18 x 12
Bedroom
- Description: Flooring: Carpet
- Level: First
- Dimensions: 18 x 12
Primary bathroom
- Description: Flooring: Tile
- Level: First
- Dimensions: 6 x 10
Bathroom
- Description: Flooring: Tile
- Level: First
- Dimensions: 12 x 6
Den
- Description: Flooring: Carpet
- Features: Built-in Features
- Level: First
- Dimensions: 13 x 14
Dining room
- Description: Flooring: Carpet
- Level: First
- Dimensions: 12 x 14
Entry foyer
- Description: Flooring: Marble
- Level: First
- Dimensions: 20 x 16
Kitchen
- Description: Flooring: Tile
- Level: First
- Dimensions: 14 x 11
Living room
- Description: Flooring: Carpet
- Level: First
- Dimensions: 23 x 18
Utility room
- Description: Flooring: Tile
- Level: First
- Dimensions: 10 x 7
Heating
- Baseboard
Cooling
- Central Air
Appliances
- Included: Dryer, Dishwasher, Disposal, Microwave, Range, Refrigerator, Washer
- Laundry: Main Level, In Unit
Features
- Built-in Features, Entrance Foyer, Eat-in Kitchen, Granite Counters, Pantry, Bar, Walk-In Closet(s)
- Has basement: No
- Has fireplace: No
Interior area
- Total structure area: 2,323
- Total interior livable area: 2,323 sqft
- Finished area above ground: 2,323
Property
Parking
- Parking features: Garage, Secured
- Garage spaces: 2
Features
- Levels: One
- Stories: 1
- Patio & porch: Balcony
- Exterior features: Balcony
- Pool features: Community
Lot
- Size: 2,321 sqft
Details
- Parcel number: 0902624
Construction
Type & style
- Home type: Condo
- Architectural style: Multiplex
- Property subtype: Condominium, Multi Family
- Attached to another structure: Yes
Materials
- Brick
- Roof: Asphalt,Fiberglass
Condition
- Year built: 1970
Utilities & green energy
- Sewer: Public Sewer
- Water: Public
Community & neighborhood
Community
- Community features: Common Grounds/Area, Pool
Senior living
- Senior community: Yes
Location
- Region: Akron
- Subdivision: Camelot Condo
HOA & financial
HOA
- Has HOA: Yes
- HOA fee: $798 monthly
- Services included: Insurance, Maintenance Grounds, Maintenance Structure, Parking, Pool(s), Reserve Fund, Sewer, Snow Removal, Security, Trash, Water
- Association name: Camelot Condo Owners Association
Other
Other facts
- Listing agreement: Exclusive Right To Sell
- Listing terms: Cash,Conventional
Price history
| Date | Event | Price |
|---|---|---|
| 11/20/2025 | Sold | $248,000-4.6%$107/sqft |
Source: Public Record Report a problem | ||
| 10/20/2025 | Pending sale | $259,900$112/sqft |
Source: MLS Now #5153094 Report a problem | ||
| 9/22/2025 | Price change | $259,900-3.7%$112/sqft |
Source: MLS Now #5153094 Report a problem | ||
| 9/3/2025 | Listed for sale | $269,900+38.7%$116/sqft |
Source: MLS Now #5153094 Report a problem | ||
| 7/19/2004 | Sold | $194,525+8.1%$84/sqft |
Source: Public Record Report a problem | ||
Public tax history
| Year | Property taxes | Tax assessment |
|---|---|---|
| 2024 | $1,984 +3.5% | $58,150 |
| 2023 | $1,918 +20.4% | $58,150 +37% |
| 2022 | $1,593 +6.6% | $42,448 |
Find assessor info on the county website
Neighborhood: 44313
Nearby schools
GreatSchools rating
- 6/10Herberich Primary Elementary SchoolGrades: K-4Distance: 1.1 mi
- 7/10Copley-Fairlawn Middle SchoolGrades: 5-8Distance: 2.8 mi
- 7/10Copley High SchoolGrades: 9-12Distance: 2.6 mi
Schools provided by the listing agent
- District: Copley-Fairlawn CSD - 7703
Source: MLS Now. This data may not be complete. We recommend contacting the local school district to confirm school assignments for this home.
Get a cash offer in 3 minutes
Find out how much your home could sell for in as little as 3 minutes with a no-obligation cash offer.
Estimated market value$251,200
Get a cash offer in 3 minutes
Find out how much your home could sell for in as little as 3 minutes with a no-obligation cash offer.
Estimated market value
$251,200
