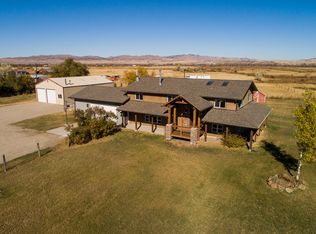Fully remodeled Three Forks home on 10+ acres with a 30x50 heated and insulated shop! NO covenants NO zoning! Excellent horse property, two irrigation ditches with livestock water rights. Many custom details throughout, including bathroom vanities, kitchen cabinetry, built-in bookcases, mantles, maple butcher block island, accent walls and more. Brand new interior including Pergo waterproof flooring, paint, trim, black stainless appliances, cabinetry, lighting and plumbing fixtures, etc. Granite countertops, custom metal hand rail and massive walk-in closet in the master. Tiled shower and jet tub in the master. Brand new roof, deck, furnace, A/C system, hot water heater and softener. Did I mention the secondary kitchen downstairs for your guests!? Efficient spray-in urethane insulation in home and shop. Secondary wood stove heat source in shop. Oversized attached 2-car garage.
This property is off market, which means it's not currently listed for sale or rent on Zillow. This may be different from what's available on other websites or public sources.
