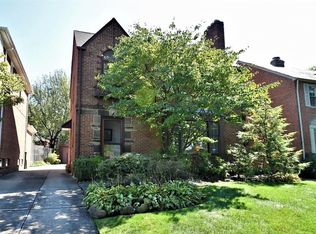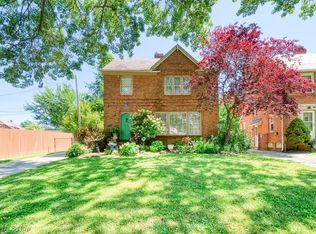Sold for $245,000
$245,000
2375 Traymore Rd, University Heights, OH 44118
3beds
1,594sqft
Single Family Residence
Built in 1954
4,791.6 Square Feet Lot
$246,900 Zestimate®
$154/sqft
$1,961 Estimated rent
Home value
$246,900
$227,000 - $267,000
$1,961/mo
Zestimate® history
Loading...
Owner options
Explore your selling options
What's special
This Sharp, Move-In Ready University Heights Charmer Is Not A Drive-By! Bright & Sunny Inside! Features Fresh, Modern Decor & Updates Throughout. Hardwood Floors and Fresh Interior Paint. Updated White Eat-In Kitchen w/Granite Counters, Stainless Appliances & Tile Flooring. Sun-Filled Living Room w/Custom Gas Fireplace & Built-Ins. Den/Mudroom Connects To Convenient & Rare Attached 2 Car Garage. Finished Lower Level with New Carpeting. 3 Bedrooms. Updated Baths. 2nd Floor Porch with Custom Railing and Newer Roof. Replacement Windows. Fenced Yard w/Private Patio. To Be City Compliant.
Zillow last checked: 8 hours ago
Listing updated: August 28, 2025 at 08:57am
Listed by:
Chris Jurcisin 216-554-0401 cjurcisin@gmail.com,
Howard Hanna
Bought with:
Melissa Kaufman, 2017006398
McDowell Homes Real Estate Services
Megan Schaefer, 2023004666
McDowell Homes Real Estate Services
Source: MLS Now,MLS#: 5144423Originating MLS: Akron Cleveland Association of REALTORS
Facts & features
Interior
Bedrooms & bathrooms
- Bedrooms: 3
- Bathrooms: 2
- Full bathrooms: 1
- 1/2 bathrooms: 1
- Main level bathrooms: 1
Primary bedroom
- Description: Flooring: Wood
- Level: Second
- Dimensions: 13 x 12
Bedroom
- Description: Flooring: Wood
- Level: Second
- Dimensions: 12 x 12
Bedroom
- Description: Flooring: Wood
- Level: Second
- Dimensions: 9 x 8
Dining room
- Description: Flooring: Wood
- Level: First
- Dimensions: 12 x 11
Eat in kitchen
- Description: Flooring: Ceramic Tile
- Level: First
- Dimensions: 6 x 6
Family room
- Description: Flooring: Luxury Vinyl Tile
- Level: First
- Dimensions: 11 x 8
Kitchen
- Description: Flooring: Ceramic Tile
- Level: First
- Dimensions: 14 x 7
Living room
- Description: Flooring: Wood
- Features: Fireplace
- Level: First
- Dimensions: 22 x 12
Recreation
- Description: Flooring: Carpet
- Level: Lower
- Dimensions: 21 x 11
Heating
- Forced Air, Gas
Cooling
- Central Air
Appliances
- Included: Dryer, Dishwasher, Microwave, Range, Refrigerator, Washer
Features
- Basement: Full,Partially Finished
- Number of fireplaces: 1
Interior area
- Total structure area: 1,594
- Total interior livable area: 1,594 sqft
- Finished area above ground: 1,594
Property
Parking
- Parking features: Attached, Garage, Garage Door Opener, Paved
- Attached garage spaces: 2
Accessibility
- Accessibility features: None
Features
- Levels: Two
- Stories: 2
- Patio & porch: Patio
- Fencing: Privacy,Wood
Lot
- Size: 4,791 sqft
- Dimensions: 46 x 108
- Features: Corner Lot
Details
- Parcel number: 72216077
- Special conditions: Standard
Construction
Type & style
- Home type: SingleFamily
- Architectural style: Colonial
- Property subtype: Single Family Residence
Materials
- Vinyl Siding
- Roof: Asphalt,Fiberglass,Other
Condition
- Year built: 1954
Utilities & green energy
- Sewer: Public Sewer
- Water: Public
Community & neighborhood
Community
- Community features: Public Transportation
Location
- Region: University Heights
Other
Other facts
- Listing agreement: Exclusive Right To Sell
Price history
| Date | Event | Price |
|---|---|---|
| 9/8/2025 | Sold | $245,000+7%$154/sqft |
Source: Public Record Report a problem | ||
| 8/2/2025 | Pending sale | $229,000$144/sqft |
Source: MLS Now #5144423 Report a problem | ||
| 7/31/2025 | Listed for sale | $229,000+14.5%$144/sqft |
Source: MLS Now #5144423 Report a problem | ||
| 4/29/2022 | Sold | $200,000+45.5%$125/sqft |
Source: Public Record Report a problem | ||
| 6/8/2018 | Sold | $137,500-1.1%$86/sqft |
Source: MLS Now #3981079 Report a problem | ||
Public tax history
| Year | Property taxes | Tax assessment |
|---|---|---|
| 2024 | $6,033 +9.5% | $70,250 +39.9% |
| 2023 | $5,512 +2.7% | $50,230 |
| 2022 | $5,368 +2.1% | $50,230 |
Find assessor info on the county website
Neighborhood: 44118
Nearby schools
GreatSchools rating
- 5/10Canterbury Elementary SchoolGrades: K-5Distance: 0.6 mi
- 6/10Roxboro Middle SchoolGrades: 6-8Distance: 2.7 mi
- 6/10Cleveland Heights High SchoolGrades: 9-12Distance: 1.4 mi
Schools provided by the listing agent
- District: Cleveland Hts-Univer - 1810
Source: MLS Now. This data may not be complete. We recommend contacting the local school district to confirm school assignments for this home.
Get pre-qualified for a loan
At Zillow Home Loans, we can pre-qualify you in as little as 5 minutes with no impact to your credit score.An equal housing lender. NMLS #10287.
Sell for more on Zillow
Get a Zillow Showcase℠ listing at no additional cost and you could sell for .
$246,900
2% more+$4,938
With Zillow Showcase(estimated)$251,838

