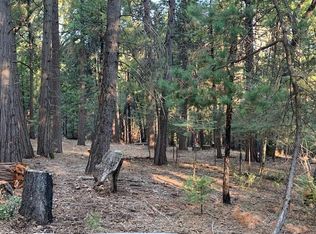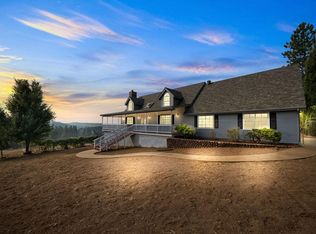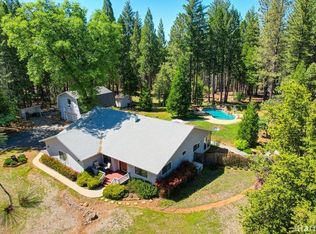Closed
$425,000
23751 Golden Ridge Dr, Volcano, CA 95689
3beds
1,544sqft
Single Family Residence
Built in 1986
4.68 Acres Lot
$449,300 Zestimate®
$275/sqft
$2,483 Estimated rent
Home value
$449,300
$409,000 - $494,000
$2,483/mo
Zestimate® history
Loading...
Owner options
Explore your selling options
What's special
What a fantastic opportunity for mountain living! Just about 1 1/2 hrs from S Lake Tahoe, and approx 45 min to Silver Lake & 1 hour to Kirkwood. Enjoy the surrounding beauty and private setting, at this single story home, situated on corner lot in Golden Meadow Estates! Gated and partially fenced property with concrete driveway, stamped concrete pathway & entry with stunning front door! Home has open floor plan, featuring kitchen with granite counters and island cooktop. Dining room has bay window. Freestanding wood stove in living room, flanked by patio door & window overlooking park-like backyard! Enjoy the hot tub on the back deck, and the peace of mind of auto-transfer Generac generator! Spacious primary bedroom with bay window and walk in closet, inside laundry room with 1/2 bath, carport, workshop/shed, filtration system, & deer fenced garden.
Zillow last checked: 8 hours ago
Listing updated: October 09, 2024 at 07:29pm
Listed by:
Sarah Zulim DRE #01461095 209-217-6172,
Sierra Gold Realty
Bought with:
Mags Baker, DRE #02013701
Coldwell Banker Award Realtors
Source: MetroList Services of CA,MLS#: 224086894Originating MLS: MetroList Services, Inc.
Facts & features
Interior
Bedrooms & bathrooms
- Bedrooms: 3
- Bathrooms: 3
- Full bathrooms: 2
- Partial bathrooms: 1
Primary bedroom
- Features: Walk-In Closet
Primary bathroom
- Features: Shower Stall(s), Window
Dining room
- Features: Bar, Dining/Living Combo, Formal Area
Kitchen
- Features: Granite Counters, Kitchen Island, Kitchen/Family Combo
Heating
- Central, Wood Stove
Cooling
- Ceiling Fan(s), Central Air
Appliances
- Included: Gas Cooktop, Built-In Gas Oven, Disposal, Microwave, Electric Water Heater
- Laundry: Laundry Room, Cabinets, Electric Dryer Hookup, Ground Floor, Hookups Only, Inside Room
Features
- Flooring: Simulated Wood, Laminate, Linoleum
- Number of fireplaces: 1
- Fireplace features: Living Room, Wood Burning, Free Standing
Interior area
- Total interior livable area: 1,544 sqft
Property
Parking
- Total spaces: 3
- Parking features: Attached, Garage Faces Front, Guest, Gated, Driveway
- Attached garage spaces: 2
- Carport spaces: 1
- Has uncovered spaces: Yes
Features
- Stories: 1
- Exterior features: Entry Gate
- Fencing: Partial,Chain Link,Wire,Front Yard,Gated
Lot
- Size: 4.68 Acres
- Features: Corner Lot, Private, Garden, Shape Regular
Details
- Additional structures: Shed(s)
- Parcel number: 023720003000
- Zoning description: RE
- Special conditions: Standard
- Other equipment: Generator, Water Cond Equipment Owned, Water Filter System
Construction
Type & style
- Home type: SingleFamily
- Architectural style: Ranch
- Property subtype: Single Family Residence
Materials
- Frame, Wood Siding
- Foundation: Raised
- Roof: Composition
Condition
- Year built: 1986
Utilities & green energy
- Sewer: Septic System
- Water: Well, Private
- Utilities for property: Internet Available
Community & neighborhood
Location
- Region: Volcano
Other
Other facts
- Road surface type: Paved
Price history
| Date | Event | Price |
|---|---|---|
| 10/8/2024 | Sold | $425,000$275/sqft |
Source: MetroList Services of CA #224086894 Report a problem | ||
| 10/1/2024 | Pending sale | $425,000$275/sqft |
Source: MetroList Services of CA #224086894 Report a problem | ||
| 9/4/2024 | Contingent | $425,000$275/sqft |
Source: MetroList Services of CA #224086894 Report a problem | ||
| 8/7/2024 | Listed for sale | $425,000+88.1%$275/sqft |
Source: MetroList Services of CA #224086894 Report a problem | ||
| 4/5/2013 | Sold | $226,000-7.9%$146/sqft |
Source: MetroList Services of CA #12600759 Report a problem | ||
Public tax history
| Year | Property taxes | Tax assessment |
|---|---|---|
| 2025 | $4,345 +53.5% | $425,000 +55.8% |
| 2024 | $2,831 +4.6% | $272,834 +2% |
| 2023 | $2,706 +1.9% | $267,485 +4% |
Find assessor info on the county website
Neighborhood: Lockwood
Nearby schools
GreatSchools rating
- 6/10Sutter Creek Elementary SchoolGrades: K-6Distance: 13.7 mi
- 3/10Ione Junior High SchoolGrades: 6-8Distance: 14 mi
- 9/10Amador High SchoolGrades: 9-12Distance: 13.7 mi

Get pre-qualified for a loan
At Zillow Home Loans, we can pre-qualify you in as little as 5 minutes with no impact to your credit score.An equal housing lender. NMLS #10287.


