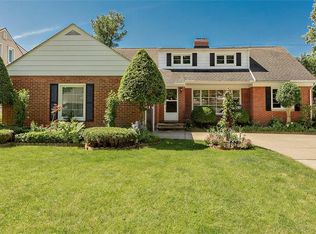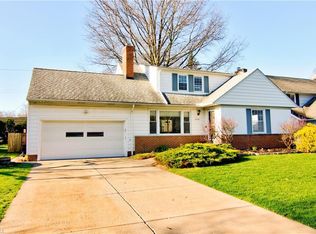Sold for $412,000
$412,000
23751 Hazelmere Rd, Shaker Heights, OH 44122
3beds
2,200sqft
Single Family Residence
Built in 1954
0.34 Acres Lot
$429,000 Zestimate®
$187/sqft
$2,761 Estimated rent
Home value
$429,000
$399,000 - $463,000
$2,761/mo
Zestimate® history
Loading...
Owner options
Explore your selling options
What's special
FIRST floor living at its finest!! With all 3 bedrooms and 2 full baths on the MAIN floor, an attached garage and laundry off the kitchen, this home provides everyday conveniences, loads of natural light and beauty!! Enjoy the updated kitchen with custom wood cabinets, granite countertops, stainless steel appliances including a 5 burner gas cooktop and large pantry. Breakfast nook with custom built bench provides hidden extra storage AND a granite bar top with matching custom stools for even more eating options!! A favorite feature of Hazelmere is the north wall which boasts large windows showcasing the back yard allowing an abundance of natural light into the open concept living room and dining room as well as the den!! The primary bedroom with double closets and an attached full bath and walk-in shower nestled on the back side of the home is THE ideal size. Two additional large bedrooms and a 2nd full hallway bath (tub and shower)! Lovely den with vaulted ceilings and even more natural light - the perfect space for a tv room, playroom or office. This home has been so loved and cared for. Visit Hazelmere today!
Zillow last checked: 8 hours ago
Listing updated: October 19, 2024 at 02:53pm
Listing Provided by:
Cari L Nelson carinelson@mac.com440-840-2845,
Keller Williams Greater Cleveland Northeast
Bought with:
Geoffrey Hoffman, 2013004421
Howard Hanna
Source: MLS Now,MLS#: 5068457 Originating MLS: Lake Geauga Area Association of REALTORS
Originating MLS: Lake Geauga Area Association of REALTORS
Facts & features
Interior
Bedrooms & bathrooms
- Bedrooms: 3
- Bathrooms: 3
- Full bathrooms: 2
- 1/2 bathrooms: 1
- Main level bathrooms: 3
- Main level bedrooms: 3
Primary bedroom
- Description: Flooring: Hardwood
- Level: First
Bedroom
- Description: Flooring: Hardwood
- Level: First
Bedroom
- Description: Flooring: Hardwood
- Level: First
Primary bathroom
- Description: Flooring: Ceramic Tile
- Level: First
Bathroom
- Description: Flooring: Tile
- Level: First
Den
- Description: Flooring: Carpet
- Features: Vaulted Ceiling(s), Window Treatments
- Level: First
Dining room
- Description: Flooring: Hardwood
- Level: First
Kitchen
- Description: Flooring: Hardwood
- Features: Breakfast Bar, Granite Counters
- Level: First
Laundry
- Description: Flooring: Ceramic Tile
- Level: First
Living room
- Description: Flooring: Hardwood
- Features: Fireplace
- Level: First
Heating
- Forced Air
Cooling
- Central Air
Appliances
- Included: Cooktop, Dryer, Dishwasher, Disposal, Range, Refrigerator, Washer
Features
- Breakfast Bar, Eat-in Kitchen, His and Hers Closets, Multiple Closets, Open Floorplan, Pantry, Recessed Lighting, Vaulted Ceiling(s)
- Basement: Crawl Space,Concrete,Unfinished
- Number of fireplaces: 1
- Fireplace features: Living Room, Wood Burning
Interior area
- Total structure area: 2,200
- Total interior livable area: 2,200 sqft
- Finished area above ground: 2,200
Property
Parking
- Total spaces: 2
- Parking features: Attached, Garage
- Attached garage spaces: 2
Features
- Levels: One
- Stories: 1
- Patio & porch: Front Porch
- Exterior features: Sprinkler/Irrigation
Lot
- Size: 0.34 Acres
Details
- Parcel number: 73440046
Construction
Type & style
- Home type: SingleFamily
- Architectural style: Ranch
- Property subtype: Single Family Residence
Materials
- Aluminum Siding, Stone
- Roof: Other,Tile
Condition
- Unknown
- Year built: 1954
Utilities & green energy
- Sewer: Public Sewer
- Water: Public
Community & neighborhood
Location
- Region: Shaker Heights
- Subdivision: Vansweringen Companys 45
Price history
| Date | Event | Price |
|---|---|---|
| 10/18/2024 | Sold | $412,000+5.6%$187/sqft |
Source: | ||
| 9/26/2024 | Pending sale | $390,000$177/sqft |
Source: | ||
| 9/20/2024 | Listed for sale | $390,000+74.9%$177/sqft |
Source: | ||
| 10/21/2015 | Sold | $223,000+11.5%$101/sqft |
Source: Public Record Report a problem | ||
| 9/19/2015 | Listing removed | $2,200$1/sqft |
Source: Howard Hanna - Pepper Pike #3723500 Report a problem | ||
Public tax history
| Year | Property taxes | Tax assessment |
|---|---|---|
| 2024 | $9,300 -3.6% | $105,770 +22.3% |
| 2023 | $9,643 +3.5% | $86,450 |
| 2022 | $9,317 +0.3% | $86,450 |
Find assessor info on the county website
Neighborhood: Mercer
Nearby schools
GreatSchools rating
- 5/10Mercer Elementary SchoolGrades: K-4Distance: 0.3 mi
- 7/10Shaker Heights Middle SchoolGrades: 1,6-8Distance: 1.1 mi
- 7/10Shaker Heights High SchoolGrades: 8-12Distance: 3 mi
Schools provided by the listing agent
- District: Shaker Heights CSD - 1827
Source: MLS Now. This data may not be complete. We recommend contacting the local school district to confirm school assignments for this home.
Get pre-qualified for a loan
At Zillow Home Loans, we can pre-qualify you in as little as 5 minutes with no impact to your credit score.An equal housing lender. NMLS #10287.
Sell with ease on Zillow
Get a Zillow Showcase℠ listing at no additional cost and you could sell for —faster.
$429,000
2% more+$8,580
With Zillow Showcase(estimated)$437,580

