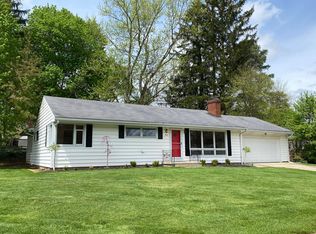Sold for $300,000 on 06/30/25
$300,000
2376 Burnham Rd, Akron, OH 44333
4beds
1,524sqft
Single Family Residence
Built in 1955
0.27 Acres Lot
$308,900 Zestimate®
$197/sqft
$1,702 Estimated rent
Home value
$308,900
$281,000 - $340,000
$1,702/mo
Zestimate® history
Loading...
Owner options
Explore your selling options
What's special
This charming Cape Cod-style home features 4 bedrooms and 2 full bathrooms. Nestled in a quiet neighborhood, the home showcases great curb appeal with its symmetrical design, dormer windows, and a 1-car attached garage for convenient parking and storage. Inside, the heart of the home is the kitchen, which includes modern appliances and ample cabinetry. Elegant glass double doors open from the kitchen into a bright and inviting 3-seasons room, ideal for enjoying morning coffee or relaxing with a book throughout most of the year. The open floor plan offers convenience and functionality. The finished full basement adds valuable living space and includes a cozy gas fireplace, perfect for gatherings or a family movie night. The laundry room is also located in the basement and comes equipped with both a washer and dryer. Step outside to the brick patio, an excellent spot for outdoor dining and entertaining, all within the privacy of a fenced-in yard—great for pets, children, or gardening. This home is a wonderful choice for families or anyone looking for a cozy, functional, and stylish residence. Schedule your private showing today before it's gone!
Zillow last checked: 8 hours ago
Listing updated: July 01, 2025 at 07:21am
Listing Provided by:
Sonja Halstead sonjahalstead@kw.com330-388-0566,
Keller Williams Elevate
Bought with:
Jennifer A Mucci, 439826
Keller Williams Legacy Group Realty
Source: MLS Now,MLS#: 5121101 Originating MLS: Akron Cleveland Association of REALTORS
Originating MLS: Akron Cleveland Association of REALTORS
Facts & features
Interior
Bedrooms & bathrooms
- Bedrooms: 4
- Bathrooms: 2
- Full bathrooms: 2
- Main level bathrooms: 1
- Main level bedrooms: 2
Primary bedroom
- Level: Second
- Dimensions: 17.00 x 13.00
Bedroom
- Description: Flooring: Wood
- Level: Second
- Dimensions: 15.00 x 11.00
Bedroom
- Description: Flooring: Wood
- Features: Window Treatments
- Level: First
- Dimensions: 12.00 x 11.00
Bedroom
- Description: Flooring: Wood
- Features: Window Treatments
- Level: First
- Dimensions: 11.00 x 11.00
Family room
- Features: Fireplace
- Level: Lower
- Dimensions: 29.00 x 13.00
Kitchen
- Description: Flooring: Ceramic Tile,Wood
- Level: First
- Dimensions: 17.00 x 13.00
Library
- Description: Flooring: Wood
- Features: Window Treatments
- Level: First
- Dimensions: 14.00 x 8.00
Living room
- Description: Flooring: Wood
- Features: Window Treatments
- Level: First
- Dimensions: 20.00 x 11.00
Office
- Level: Lower
- Dimensions: 14.00 x 9.00
Other
- Level: First
- Dimensions: 19.00 x 12.00
Heating
- Forced Air, Fireplace(s), Gas
Cooling
- Central Air
Features
- Basement: Full,Finished
- Number of fireplaces: 1
- Fireplace features: Gas
Interior area
- Total structure area: 1,524
- Total interior livable area: 1,524 sqft
- Finished area above ground: 1,524
Property
Parking
- Total spaces: 1
- Parking features: Attached, Electricity, Garage, Garage Door Opener, Paved
- Attached garage spaces: 1
Accessibility
- Accessibility features: None
Features
- Levels: One and One Half,Two
- Stories: 2
- Patio & porch: Enclosed, Patio, Porch
- Fencing: Wood
Lot
- Size: 0.27 Acres
- Dimensions: 90 x 130
Details
- Parcel number: 6837310
Construction
Type & style
- Home type: SingleFamily
- Architectural style: Cape Cod
- Property subtype: Single Family Residence
Materials
- Vinyl Siding
- Roof: Asphalt,Fiberglass
Condition
- Year built: 1955
Utilities & green energy
- Sewer: Public Sewer
- Water: Public
Community & neighborhood
Location
- Region: Akron
- Subdivision: Revere Village
HOA & financial
HOA
- Has HOA: Yes
- HOA fee: $25 annually
- Services included: Maintenance Grounds
- Association name: Revere Village Hoa
Price history
| Date | Event | Price |
|---|---|---|
| 6/30/2025 | Sold | $300,000+0%$197/sqft |
Source: | ||
| 6/5/2025 | Pending sale | $299,900$197/sqft |
Source: | ||
| 5/8/2025 | Listed for sale | $299,900+86.3%$197/sqft |
Source: | ||
| 3/27/2015 | Sold | $161,000-4.7%$106/sqft |
Source: MLS Now #3668712 Report a problem | ||
| 11/20/2014 | Listed for sale | $169,000+9%$111/sqft |
Source: Howard Hanna - Akron/Fairlawn #3668712 Report a problem | ||
Public tax history
| Year | Property taxes | Tax assessment |
|---|---|---|
| 2024 | $4,826 +20.5% | $74,970 |
| 2023 | $4,005 +16.3% | $74,970 +49% |
| 2022 | $3,444 -0.1% | $50,316 |
Find assessor info on the county website
Neighborhood: Fairlawn Heights
Nearby schools
GreatSchools rating
- 5/10Judith A Resnik Community Learning CenterGrades: K-5Distance: 1.1 mi
- 4/10Litchfield Community Learning CenterGrades: 6-8Distance: 1.8 mi
- 6/10Firestone High SchoolGrades: 9-12Distance: 1.8 mi
Schools provided by the listing agent
- District: Akron CSD - 7701
Source: MLS Now. This data may not be complete. We recommend contacting the local school district to confirm school assignments for this home.
Get a cash offer in 3 minutes
Find out how much your home could sell for in as little as 3 minutes with a no-obligation cash offer.
Estimated market value
$308,900
Get a cash offer in 3 minutes
Find out how much your home could sell for in as little as 3 minutes with a no-obligation cash offer.
Estimated market value
$308,900
