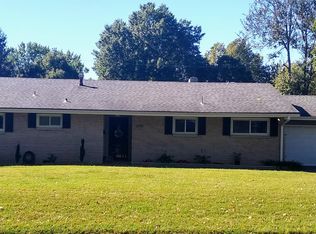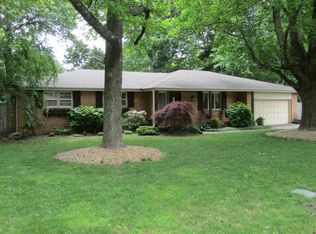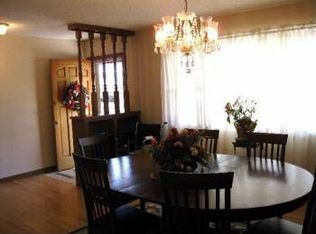Closed
Price Unknown
2376 E Berkeley Street, Springfield, MO 65804
3beds
1,973sqft
Single Family Residence
Built in 1967
0.4 Acres Lot
$316,400 Zestimate®
$--/sqft
$1,915 Estimated rent
Home value
$316,400
$294,000 - $342,000
$1,915/mo
Zestimate® history
Loading...
Owner options
Explore your selling options
What's special
This charming brick home offers timeless character paired with inviting spaces. Step inside to find two spacious living areas, a cozy fireplace, and classic built-ins that add both function and style. The kitchen features a cheerful breakfast nook, perfect for casual dining and morning coffee.Outdoors, the backyard feels like your own secret garden - beautifully shaded by mature trees and offering a park-like setting for relaxation or entertaining. The landscaped front yard adds curb appeal and a warm welcome.This home blends classic design with comfort, creating a peaceful retreat in the sought after neighborhood Wilomere Terrace.
Zillow last checked: 8 hours ago
Listing updated: October 02, 2025 at 12:30pm
Listed by:
Elizabeth Gold 417-569-6695,
ReeceNichols - Springfield
Bought with:
Patrick J Murney, 1999093539
Murney Associates - Primrose
Source: SOMOMLS,MLS#: 60302990
Facts & features
Interior
Bedrooms & bathrooms
- Bedrooms: 3
- Bathrooms: 2
- Full bathrooms: 2
Bedroom 1
- Area: 182.52
- Dimensions: 11.7 x 15.6
Bedroom 2
- Area: 119.78
- Dimensions: 10.6 x 11.3
Bedroom 3
- Area: 175.15
- Dimensions: 15.5 x 11.3
Dining room
- Area: 101.79
- Dimensions: 11.7 x 8.7
Family room
- Area: 275.64
- Dimensions: 16.11 x 17.11
Kitchen
- Area: 133.32
- Dimensions: 11.11 x 12
Living room
- Area: 370.36
- Dimensions: 18.8 x 19.7
Heating
- Forced Air, Natural Gas
Cooling
- Attic Fan, Ceiling Fan(s), Central Air
Appliances
- Included: Electric Cooktop, Built-In Electric Oven, Dryer, Washer, Microwave, Refrigerator, Disposal, Dishwasher
- Laundry: Main Level, W/D Hookup
Features
- Walk-in Shower
- Flooring: Carpet, Tile, See Remarks, Hardwood
- Windows: Skylight(s), Drapes, Blinds
- Has basement: No
- Has fireplace: Yes
- Fireplace features: Family Room, Wood Burning
Interior area
- Total structure area: 1,973
- Total interior livable area: 1,973 sqft
- Finished area above ground: 1,973
- Finished area below ground: 0
Property
Parking
- Total spaces: 2
- Parking features: Driveway, Garage Faces Side, Garage Door Opener
- Attached garage spaces: 2
- Has uncovered spaces: Yes
Features
- Levels: One
- Stories: 1
- Patio & porch: Patio, Front Porch
- Fencing: Privacy,Shared,Wood
Lot
- Size: 0.40 Acres
- Dimensions: 125 x 140
- Features: Landscaped, Level
Details
- Parcel number: 1232406003
Construction
Type & style
- Home type: SingleFamily
- Architectural style: Ranch
- Property subtype: Single Family Residence
Materials
- HardiPlank Type, Brick
- Foundation: Crawl Space
- Roof: Composition
Condition
- Year built: 1967
Utilities & green energy
- Sewer: Public Sewer
- Water: Public
Community & neighborhood
Security
- Security features: Smoke Detector(s)
Location
- Region: Springfield
- Subdivision: Wilomere Terr
Other
Other facts
- Listing terms: Cash,VA Loan,FHA,Conventional
Price history
| Date | Event | Price |
|---|---|---|
| 9/30/2025 | Sold | -- |
Source: | ||
| 8/25/2025 | Pending sale | $325,000$165/sqft |
Source: | ||
| 8/23/2025 | Listed for sale | $325,000$165/sqft |
Source: | ||
Public tax history
| Year | Property taxes | Tax assessment |
|---|---|---|
| 2024 | $1,673 -4% | $31,180 |
| 2023 | $1,743 +10.1% | $31,180 +13.2% |
| 2022 | $1,584 +0% | $27,540 |
Find assessor info on the county website
Neighborhood: Brentwood
Nearby schools
GreatSchools rating
- 6/10Pershing Elementary SchoolGrades: K-5Distance: 0.4 mi
- 6/10Pershing Middle SchoolGrades: 6-8Distance: 0.4 mi
- 8/10Glendale High SchoolGrades: 9-12Distance: 1.3 mi
Schools provided by the listing agent
- Elementary: SGF-Field
- Middle: SGF-Pershing
- High: SGF-Glendale
Source: SOMOMLS. This data may not be complete. We recommend contacting the local school district to confirm school assignments for this home.


