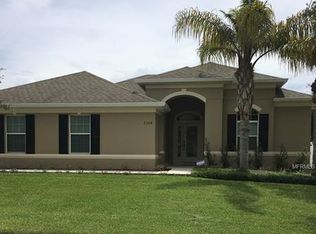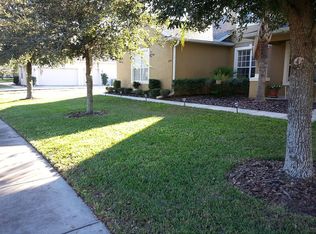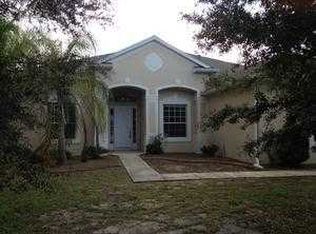Sold for $495,000
$495,000
2376 Home Again Rd, Apopka, FL 32712
4beds
2,998sqft
Single Family Residence
Built in 2008
0.32 Acres Lot
$486,000 Zestimate®
$165/sqft
$2,952 Estimated rent
Home value
$486,000
$442,000 - $535,000
$2,952/mo
Zestimate® history
Loading...
Owner options
Explore your selling options
What's special
PRICE ENHANCEMENT!! MOTIVATED SELLERS!! Welcome to 2376 Home Again Rd situated on .32 acres, located in the beautiful Oak Hill Reserve community in Apopka, Florida. This beautiful 4-bedroom 3-bathroom 3-car garage home features an updated kitchen with quartz countertops and backsplash, 42” cabinets, convection oven, sleek stainless-steel appliances and an island offering plenty of storage and countertop space. A New AC and ROOF were installed in October 2023. This property offers over 3000 square feet of space, which includes a formal living room, formal dining room and a large Live in Sunroom ideal for relaxing, watching your favorite sports teams and entertaining family and friends. Enjoy the spacious, fenced backyard which is perfect for gardening, barbecuing, and hosting gatherings. For those who enjoy the Florida sunshine, this community offers amenities such as a community pool, a playground and a covered lanai perfect for picnics. Located literally minutes away from local schools, the Apopka Amphitheater, Wekiva Springs State Park, Kelly Park Rock Springs and the Northwest Recreational Complex. Excitingly coming soon is the new Wyld Oaks development set to bring shopping, dining, and entertainment, adding both excitement and value to the area. LOW HOA No CDD. Don’t miss this opportunity to call this beautiful property HOME. Make your appointment today home won't last long at this price.
Zillow last checked: 8 hours ago
Listing updated: July 09, 2025 at 02:06pm
Listing Provided by:
Tanya Scott 813-532-6826,
DALTON WADE INC 888-668-8283
Bought with:
Tanya Scott, 3429935
DALTON WADE INC
Sonnylove Alicea, 3496781
LPT REALTY, LLC
Source: Stellar MLS,MLS#: TB8370305 Originating MLS: Suncoast Tampa
Originating MLS: Suncoast Tampa

Facts & features
Interior
Bedrooms & bathrooms
- Bedrooms: 4
- Bathrooms: 3
- Full bathrooms: 3
Primary bedroom
- Features: Walk-In Closet(s)
- Level: First
- Area: 286 Square Feet
- Dimensions: 13x22
Bedroom 2
- Features: Built-in Closet
- Level: First
- Area: 144 Square Feet
- Dimensions: 12x12
Bedroom 3
- Features: Built-in Closet
- Level: First
- Area: 144 Square Feet
- Dimensions: 12x12
Bedroom 4
- Features: Built-in Closet
- Level: First
- Area: 144 Square Feet
- Dimensions: 12x12
Dining room
- Level: First
- Area: 256 Square Feet
- Dimensions: 16x16
Florida room
- Level: First
- Area: 800 Square Feet
- Dimensions: 20x40
Kitchen
- Level: First
- Area: 195 Square Feet
- Dimensions: 15x13
Living room
- Features: No Closet
- Level: First
- Area: 208 Square Feet
- Dimensions: 16x13
Heating
- Central
Cooling
- Central Air
Appliances
- Included: Convection Oven, Dishwasher, Disposal, Electric Water Heater, Exhaust Fan, Microwave, Refrigerator
- Laundry: Electric Dryer Hookup, Laundry Room, Washer Hookup
Features
- Eating Space In Kitchen, Primary Bedroom Main Floor
- Flooring: Carpet, Luxury Vinyl, Porcelain Tile
- Doors: Sliding Doors
- Has fireplace: No
Interior area
- Total structure area: 3,873
- Total interior livable area: 2,998 sqft
Property
Parking
- Total spaces: 3
- Parking features: Garage - Attached
- Attached garage spaces: 3
Features
- Levels: One
- Stories: 1
- Exterior features: Private Mailbox, Sidewalk
Lot
- Size: 0.32 Acres
Details
- Parcel number: 292028602902390
- Zoning: PUD
- Special conditions: None
Construction
Type & style
- Home type: SingleFamily
- Property subtype: Single Family Residence
Materials
- Concrete
- Foundation: Concrete Perimeter
- Roof: Shingle
Condition
- New construction: No
- Year built: 2008
Utilities & green energy
- Sewer: Public Sewer
- Water: Public
- Utilities for property: BB/HS Internet Available, Cable Available, Electricity Available, Phone Available
Community & neighborhood
Community
- Community features: Pool
Location
- Region: Apopka
- Subdivision: OAK HILL RESERVE PH 02
HOA & financial
HOA
- Has HOA: Yes
- HOA fee: $84 monthly
- Amenities included: Pool
- Association name: Becky Ferebee
- Association phone: 407-647-2622
Other fees
- Pet fee: $0 monthly
Other financial information
- Total actual rent: 0
Other
Other facts
- Listing terms: Cash,Conventional,FHA,VA Loan
- Ownership: Fee Simple
- Road surface type: Asphalt, Paved
Price history
| Date | Event | Price |
|---|---|---|
| 7/8/2025 | Sold | $495,000-2.9%$165/sqft |
Source: | ||
| 6/21/2025 | Pending sale | $509,900$170/sqft |
Source: | ||
| 6/7/2025 | Price change | $509,900-2.9%$170/sqft |
Source: | ||
| 4/4/2025 | Listed for sale | $525,000+85.5%$175/sqft |
Source: | ||
| 2/13/2009 | Sold | $283,076$94/sqft |
Source: Public Record Report a problem | ||
Public tax history
| Year | Property taxes | Tax assessment |
|---|---|---|
| 2024 | $78 +8.3% | $230,241 +3% |
| 2023 | $72 +188% | $223,535 +3% |
| 2022 | $25 | $217,024 +3% |
Find assessor info on the county website
Neighborhood: 32712
Nearby schools
GreatSchools rating
- 8/10Wolf Lake Elementary SchoolGrades: PK-5Distance: 0.9 mi
- 6/10Wolf Lake Middle SchoolGrades: 6-8Distance: 0.8 mi
- 3/10Apopka High SchoolGrades: 9-12Distance: 1.9 mi
Schools provided by the listing agent
- Elementary: Wolf Lake Elem
- Middle: Apopka Middle
- High: Apopka High
Source: Stellar MLS. This data may not be complete. We recommend contacting the local school district to confirm school assignments for this home.
Get a cash offer in 3 minutes
Find out how much your home could sell for in as little as 3 minutes with a no-obligation cash offer.
Estimated market value
$486,000


