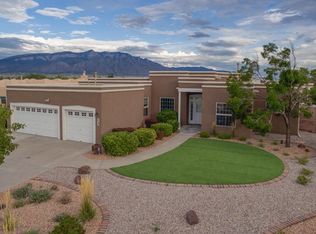Sold
Price Unknown
2376 Manzano Loop NE, Rio Rancho, NM 87144
3beds
2,891sqft
Single Family Residence
Built in 2000
10,454.4 Square Feet Lot
$630,100 Zestimate®
$--/sqft
$2,846 Estimated rent
Home value
$630,100
$592,000 - $668,000
$2,846/mo
Zestimate® history
Loading...
Owner options
Explore your selling options
What's special
This view will take your breath away!Custom built single story home designed around a spectacular, unencumbered view of the Sandia Mountains & the Bosque. Wonderful floor plan for entertaining w/kitchen, dining & living space all open to each other & all with a view! Cooks kitchen w/plenty of counter space, chef's gas range, Corian counters, island, bar, & pantry with room for appliances. Generous primary suite with sitting area,, large walk-in closet, access to east facing rear patio and elegant bath w/double sink, separate shower, and soaking tub. Dedicated office space overlooking mountains.Recent HVAC and roof. Don't miss the rooftop view deck! Step onto back porch-bird song and the peace of nature surrounds you. Access to Miles of trails This one is SPECIAL!
Zillow last checked: 8 hours ago
Listing updated: July 14, 2025 at 05:48am
Listed by:
Kurstin Johnson 505-250-1945,
Vista Encantada Realtors, LLC
Bought with:
Daniel W O'Brian, 52332
Realty One Group Concierge
Source: SWMLS,MLS#: 1084809
Facts & features
Interior
Bedrooms & bathrooms
- Bedrooms: 3
- Bathrooms: 3
- Full bathrooms: 2
- 1/2 bathrooms: 1
Primary bedroom
- Level: Main
- Area: 445.85
- Dimensions: 24.1 x 18.5
Bedroom 2
- Level: Main
- Area: 129.99
- Dimensions: 11.11 x 11.7
Bedroom 3
- Level: Main
- Area: 162.56
- Dimensions: 12.8 x 12.7
Family room
- Level: Main
- Area: 709.8
- Dimensions: 27.3 x 26
Kitchen
- Level: Main
- Area: 176.53
- Dimensions: 13.9 x 12.7
Living room
- Level: Main
- Area: 263.04
- Dimensions: 19.2 x 13.7
Office
- Level: Main
- Area: 89.08
- Dimensions: 13.1 x 6.8
Heating
- Central, Forced Air, Multiple Heating Units
Cooling
- Multi Units, Refrigerated
Appliances
- Included: Dishwasher, Free-Standing Gas Range, Disposal, Microwave, Refrigerator, Washer
- Laundry: Electric Dryer Hookup
Features
- Bookcases, Bathtub, Dual Sinks, Entrance Foyer, Home Office, Jetted Tub, Multiple Living Areas, Main Level Primary, Soaking Tub, Separate Shower, Water Closet(s), Walk-In Closet(s)
- Flooring: Carpet, Tile
- Windows: Double Pane Windows, Insulated Windows
- Has basement: No
- Number of fireplaces: 1
- Fireplace features: Gas Log
Interior area
- Total structure area: 2,891
- Total interior livable area: 2,891 sqft
Property
Parking
- Total spaces: 2
- Parking features: Attached, Garage
- Attached garage spaces: 2
Features
- Levels: One
- Stories: 1
- Patio & porch: Covered, Patio
- Exterior features: Private Yard, Sprinkler/Irrigation
- Fencing: Wall
- Has view: Yes
Lot
- Size: 10,454 sqft
- Features: Landscaped, Views
Details
- Parcel number: R056806
- Zoning description: R-1
Construction
Type & style
- Home type: SingleFamily
- Property subtype: Single Family Residence
Materials
- Frame, Stucco
- Roof: Flat
Condition
- Resale
- New construction: No
- Year built: 2000
Utilities & green energy
- Sewer: Public Sewer
- Water: Public
- Utilities for property: Electricity Connected, Natural Gas Connected, Sewer Connected, Water Connected
Green energy
- Energy generation: None
- Water conservation: Water-Smart Landscaping
Community & neighborhood
Security
- Security features: Security System
Location
- Region: Rio Rancho
Other
Other facts
- Listing terms: Cash,Conventional,FHA,VA Loan
- Road surface type: Paved
Price history
| Date | Event | Price |
|---|---|---|
| 7/10/2025 | Sold | -- |
Source: | ||
| 6/8/2025 | Pending sale | $659,000$228/sqft |
Source: | ||
| 5/29/2025 | Listed for sale | $659,000$228/sqft |
Source: | ||
Public tax history
| Year | Property taxes | Tax assessment |
|---|---|---|
| 2025 | $4,510 -0.2% | $131,238 +3% |
| 2024 | $4,520 +2.7% | $127,416 +3% |
| 2023 | $4,402 +2% | $123,705 +3% |
Find assessor info on the county website
Neighborhood: River's Edge
Nearby schools
GreatSchools rating
- 6/10Sandia Vista Elementary SchoolGrades: PK-5Distance: 1.9 mi
- 8/10Mountain View Middle SchoolGrades: 6-8Distance: 2.3 mi
- 7/10V Sue Cleveland High SchoolGrades: 9-12Distance: 3.5 mi
Get a cash offer in 3 minutes
Find out how much your home could sell for in as little as 3 minutes with a no-obligation cash offer.
Estimated market value$630,100
Get a cash offer in 3 minutes
Find out how much your home could sell for in as little as 3 minutes with a no-obligation cash offer.
Estimated market value
$630,100
