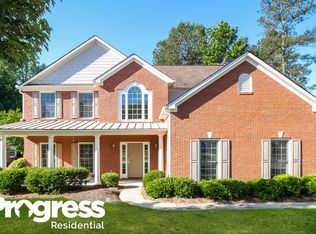Beautiful home in Mirror Lake in Villa Rica. The main floor has two story foyer with living room/flex space, formal dining, large family room, open kitchen with double ovens and bedroom and full bath. Upstairs there is the owner's suite with private bath that include separate tub and shower. Two additions bedrooms, full bath and laundry room finish the upstairs. The basement has several finished spaces as well, including a wet bar, full bath and lots of storage. The back yard is fenced with a deck, that has a retractable awning and a large patio.. Plenty of room for the entire family.
This property is off market, which means it's not currently listed for sale or rent on Zillow. This may be different from what's available on other websites or public sources.
