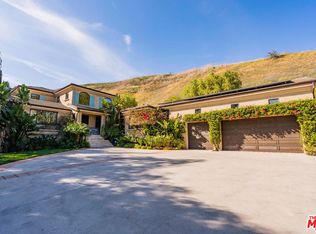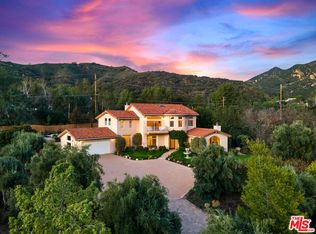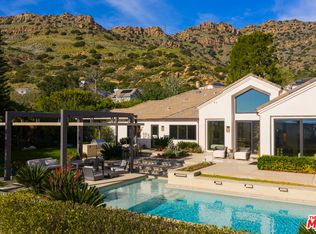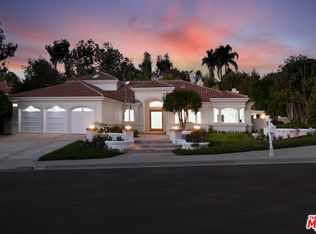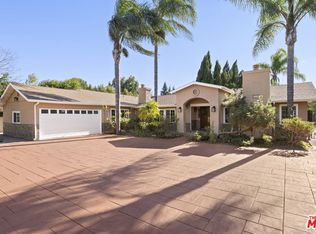Behind the gates of Hidden Hills, this light-filled single-story estate offers a relaxed yet sophisticated California lifestyle on nearly 1.5 flat, private acres. Thoughtfully updated and designed for effortless entertaining, the home blends classic ranch character with modern comforts and smart-home technology. At the center of the home is an open chef's kitchen featuring Thermador appliances, custom cabinetry, and seamless connection to the dining and living areas. A sunken living room off the kitchen creates an intimate gathering space, while a second elevated living area above the dining room offers a more formal entertaining setting. Sliding doors open to a covered patio with an outdoor BBQ kitchen, sink, and mini refrigerator, extending the living space outdoors year-round. The primary suite is a true retreat - generous in scale with vaulted ceilings, a dedicated sitting area, and peaceful views over the grounds. The spa-inspired bath features dual marble vanities, a freestanding soaking tub, separate glass shower, and private water closet, along with a large walk-in closet. Three additional bedrooms are located down the hall, two of which enjoy views toward the pool. A separate guest bedroom and bath provide ideal accommodations for visitors. The backyard is pure Hidden Hills living: a pool and spa, open entertaining terrace, and basketball court, all surrounded by mature landscaping and broad lawns. Additional amenities include a converted garage flex space, attached two-car garage, Lutron lighting system, and solar panels.Residents of Hidden Hills enjoy exceptional community amenities including equestrian facilities and riding trails, tennis courts, community pool, recreation center, and performing arts theater - within one of Southern California's most coveted guard-gated enclaves. A rare opportunity to own a turnkey estate where space, privacy, and everyday livability come together in the heart of Hidden Hills.
For sale
Price increase: $105K (2/10)
$3,400,000
23760 Oakfield Rd, Hidden Hills, CA 91302
5beds
3,469sqft
Est.:
Residential, Single Family Residence
Built in 1979
1.32 Acres Lot
$3,256,800 Zestimate®
$980/sqft
$433/mo HOA
What's special
Basketball courtAttached two-car garageLight-filled single-story estateIntimate gathering spaceCustom cabinetryConverted garage flex spaceThoughtfully updated
- 19 days |
- 2,304 |
- 73 |
Zillow last checked: 9 hours ago
Listing updated: February 10, 2026 at 03:21am
Listed by:
Blake Varga DRE # 02026314 310-924-1411,
The Agency 424-230-3700,
Eric Haskell DRE # 01866805 805-570-7243,
The Agency
Source: CLAW,MLS#: 26649181
Tour with a local agent
Facts & features
Interior
Bedrooms & bathrooms
- Bedrooms: 5
- Bathrooms: 4
- Full bathrooms: 3
- 1/2 bathrooms: 1
Rooms
- Room types: Converted Garage, Bonus Room, Breakfast Bar, Den, Dining Room, Dining Area, Patio Open, Patio Covered, Living Room, Powder
Heating
- Central
Cooling
- Central Air
Appliances
- Included: Refrigerator, Range/Oven, Barbeque, Washer, Dryer
- Laundry: Laundry Area, Inside
Features
- Flooring: Mixed
- Has fireplace: No
- Fireplace features: None
Interior area
- Total structure area: 3,469
- Total interior livable area: 3,469 sqft
Property
Parking
- Total spaces: 6
- Parking features: Garage - 2 Car, Driveway
- Has garage: Yes
- Has uncovered spaces: Yes
Features
- Levels: Multi/Split
- Stories: 1
- Pool features: In Ground
- Spa features: In Ground
- Fencing: Fenced
- Has view: Yes
- View description: Pool
- Has water view: Yes
Lot
- Size: 1.32 Acres
- Dimensions: 165 x 340
- Features: Lawn
Details
- Additional structures: Shed(s)
- Parcel number: 2049016027
- Zoning: LCR120000*
- Special conditions: Standard
Construction
Type & style
- Home type: SingleFamily
- Architectural style: Ranch
- Property subtype: Residential, Single Family Residence
Condition
- Year built: 1979
Community & HOA
Community
- Security: Gated Community, Gated with Guard, Gated Community with Guard, Secured Community
- Subdivision: Hidden Hiills Community Association
HOA
- Has HOA: Yes
- Amenities included: Horse Trails, Pool, Sport Court
- HOA fee: $5,200 annually
Location
- Region: Hidden Hills
Financial & listing details
- Price per square foot: $980/sqft
- Tax assessed value: $2,099,797
- Annual tax amount: $25,085
- Date on market: 2/10/2026
Estimated market value
$3,256,800
$3.09M - $3.42M
$8,204/mo
Price history
Price history
| Date | Event | Price |
|---|---|---|
| 2/10/2026 | Price change | $3,400,000+3.2%$980/sqft |
Source: | ||
| 12/31/2025 | Listing removed | $15,000$4/sqft |
Source: CRMLS #SR25251174 Report a problem | ||
| 10/31/2025 | Listed for rent | $15,000-11.8%$4/sqft |
Source: CRMLS #SR25251174 Report a problem | ||
| 10/10/2025 | Price change | $3,295,000-8.5%$950/sqft |
Source: | ||
| 10/28/2024 | Listing removed | $17,000$5/sqft |
Source: CRMLS #SR24158924 Report a problem | ||
| 8/2/2024 | Listed for rent | $17,000+13.3%$5/sqft |
Source: CRMLS #SR24158924 Report a problem | ||
| 12/14/2023 | Listed for sale | $3,600,000-15.3%$1,038/sqft |
Source: | ||
| 5/15/2023 | Listing removed | -- |
Source: | ||
| 2/15/2023 | Listed for sale | $4,250,000+10.4%$1,225/sqft |
Source: CSMAOR #223000570 Report a problem | ||
| 5/6/2022 | Listing removed | -- |
Source: | ||
| 4/29/2022 | Listed for sale | $3,850,000+49.3%$1,110/sqft |
Source: | ||
| 11/11/2020 | Listing removed | $2,579,000$743/sqft |
Source: Pinnacle Estate Properties, Inc. #SR20210371 Report a problem | ||
| 10/25/2020 | Listing removed | $15,000$4/sqft |
Source: Pinnacle Estate Properties, Inc. #SR20218987 Report a problem | ||
| 10/17/2020 | Listed for rent | $15,000$4/sqft |
Source: Pinnacle Estate Properties, Inc. #SR20218987 Report a problem | ||
| 10/7/2020 | Listed for sale | $2,579,000+34.3%$743/sqft |
Source: Pinnacle Estate Properties, Inc. #SR20210371 Report a problem | ||
| 1/10/2020 | Sold | $1,920,000-12.7%$553/sqft |
Source: | ||
| 1/9/2020 | Pending sale | $2,200,000$634/sqft |
Source: The Agency #319003330 Report a problem | ||
| 10/11/2019 | Price change | $2,200,000-2.2%$634/sqft |
Source: The Agency #319003330 Report a problem | ||
| 8/15/2019 | Price change | $2,250,000-4.2%$649/sqft |
Source: The Agency #319003330 Report a problem | ||
| 6/29/2019 | Listed for sale | $2,349,000$677/sqft |
Source: The Agency #319002239 Report a problem | ||
| 6/12/2019 | Pending sale | $2,349,000$677/sqft |
Source: The Agency #319002239 Report a problem | ||
| 5/21/2019 | Listed for sale | $2,349,000+41.5%$677/sqft |
Source: JohnHart Real Estate #319002026 Report a problem | ||
| 3/16/2018 | Sold | $1,660,000+1.5%$479/sqft |
Source: Public Record Report a problem | ||
| 8/1/2016 | Sold | $1,635,000-0.8%$471/sqft |
Source: Public Record Report a problem | ||
| 7/17/2016 | Pending sale | $1,649,000$475/sqft |
Source: BHHS California Properties #SR16115809 Report a problem | ||
| 6/29/2016 | Listed for sale | $1,649,000+38.9%$475/sqft |
Source: BHHS California Properties #SR16115809 Report a problem | ||
| 11/22/2011 | Sold | $1,187,500+48%$342/sqft |
Source: Public Record Report a problem | ||
| 7/6/2010 | Sold | $802,500-25.6%$231/sqft |
Source: Public Record Report a problem | ||
| 10/30/2009 | Sold | $1,078,178+107.3%$311/sqft |
Source: Public Record Report a problem | ||
| 8/24/1999 | Sold | $520,000$150/sqft |
Source: Public Record Report a problem | ||
Public tax history
Public tax history
| Year | Property taxes | Tax assessment |
|---|---|---|
| 2025 | $25,085 +5.9% | $2,099,797 +2% |
| 2024 | $23,686 +2.1% | $2,058,625 +2% |
| 2023 | $23,207 +3.4% | $2,018,261 +2% |
| 2022 | $22,442 +0.1% | $1,978,688 +2% |
| 2021 | $22,416 +11.9% | $1,939,891 +12.3% |
| 2020 | $20,024 | $1,727,063 +2% |
| 2019 | $20,024 +3.8% | $1,693,200 +1.5% |
| 2018 | $19,286 | $1,667,700 +2% |
| 2017 | $19,286 +2.1% | $1,635,000 +29.8% |
| 2016 | $18,896 +30.5% | $1,259,983 +1.5% |
| 2015 | $14,478 +3% | $1,241,058 +2% |
| 2014 | $14,054 | $1,216,748 +2.5% |
| 2012 | -- | $1,187,500 +48% |
| 2011 | -- | $802,500 -53.6% |
| 2010 | -- | $1,730,000 +178.7% |
| 2009 | -- | $620,630 +2% |
| 2008 | -- | $608,462 +2% |
| 2007 | -- | $596,533 +2% |
| 2006 | -- | $584,837 |
| 2005 | -- | $584,837 +4% |
| 2004 | -- | $562,129 +1.9% |
| 2003 | -- | $551,827 +2% |
| 2002 | -- | $541,008 +4% |
| 2000 | -- | $520,000 |
Find assessor info on the county website
BuyAbility℠ payment
Est. payment
$20,280/mo
Principal & interest
$16504
Property taxes
$3343
HOA Fees
$433
Climate risks
Neighborhood: 91302
Nearby schools
GreatSchools rating
- 5/10Round Meadow Elementary SchoolGrades: K-5Distance: 1.2 mi
- 9/10Arthur E. Wright Middle SchoolGrades: 6-8Distance: 3.7 mi
- 9/10Calabasas High SchoolGrades: 9-12Distance: 1.6 mi
