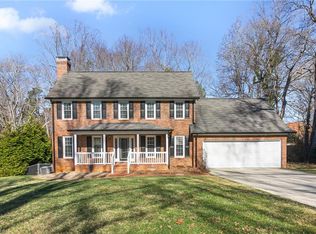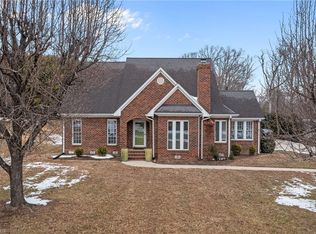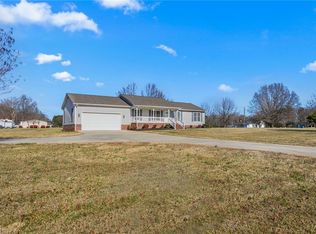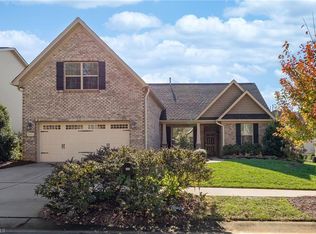Spacious 3-Bedroom, 2.5-Bath Home on 0.75 Acres in Beautiful Elon Nestled on a generous 0.75-acre lot, this charming colonial home offers the perfect blend of comfort and convenience. Featuring 3 bedrooms and 2.5 bathrooms, this property boasts a large eat-in kitchen—ideal for gatherings and everyday meals. Enjoy the fresh look with new paint throughout and brand-new carpet installed upstairs in 2025. The upstairs bathrooms have also been updated with stylish new vinyl tile. You'll stay comfortable year-round with two new HVAC systems—installed in 2021 (upstairs) and 2024 (downstairs). Additional highlights include a spacious 2-car attached garage and a serene outdoor setting perfect for relaxing or entertaining. This is one you won’t want to miss—schedule your showing today! Fire Place located in Sitting room
For sale
Price cut: $30K (12/2)
$399,000
2377 Barber Rd, Elon, NC 27244
3beds
2,592sqft
Est.:
Single Family Residence, Residential
Built in 1995
0.79 Acres Lot
$-- Zestimate®
$--/sqft
$-- HOA
What's special
- 279 days |
- 578 |
- 28 |
Zillow last checked: 8 hours ago
Listing updated: December 02, 2025 at 11:37am
Listed by:
Jane McIntyre 336-399-9116,
Berkshire Hathaway HomeServices Yost & Little Realty,
Julie M. Poindexter 336-399-9538,
Berkshire Hathaway HomeServices Yost & Little Realty
Source: Triad MLS,MLS#: 1182074 Originating MLS: Greensboro
Originating MLS: Greensboro
Tour with a local agent
Facts & features
Interior
Bedrooms & bathrooms
- Bedrooms: 3
- Bathrooms: 3
- Full bathrooms: 2
- 1/2 bathrooms: 1
- Main level bathrooms: 1
Primary bedroom
- Level: Second
- Dimensions: 18.58 x 13.08
Bedroom 2
- Level: Second
- Dimensions: 13.08 x 12.5
Bedroom 3
- Level: Second
- Dimensions: 11.42 x 9.17
Dining room
- Level: Main
- Dimensions: 13.08 x 8.25
Kitchen
- Level: Main
- Dimensions: 13.08 x 18.58
Living room
- Level: Main
- Dimensions: 13.08 x 13.42
Office
- Level: Second
- Dimensions: 9 x 9.67
Other
- Level: Main
- Dimensions: 13.08 x 9.83
Study
- Level: Main
- Dimensions: 13.08 x 10.5
Sunroom
- Level: Main
- Dimensions: 14.58 x 16.75
Heating
- Forced Air, Heat Pump, Multiple Systems, Electric, Natural Gas
Cooling
- Central Air
Appliances
- Included: Microwave, Oven, Dishwasher, Cooktop, Electric Water Heater
- Laundry: Dryer Connection, Main Level, Washer Hookup
Features
- Dead Bolt(s), Soaking Tub, Separate Shower
- Flooring: Carpet, Vinyl, Wood
- Basement: Crawl Space
- Number of fireplaces: 1
- Fireplace features: See Remarks
Interior area
- Total structure area: 2,592
- Total interior livable area: 2,592 sqft
- Finished area above ground: 2,592
Property
Parking
- Total spaces: 2
- Parking features: Driveway, Garage, Garage Door Opener, Attached
- Attached garage spaces: 2
- Has uncovered spaces: Yes
Features
- Levels: Two
- Stories: 2
- Exterior features: Garden
- Pool features: None
- Fencing: None
Lot
- Size: 0.79 Acres
- Features: Cleared, Not in Flood Zone
Details
- Parcel number: 118331
- Zoning: RS
- Special conditions: Owner Sale
Construction
Type & style
- Home type: SingleFamily
- Architectural style: Colonial
- Property subtype: Single Family Residence, Residential
Materials
- Vinyl Siding
Condition
- Year built: 1995
Utilities & green energy
- Sewer: Septic Tank
- Water: Well
Community & HOA
HOA
- Has HOA: No
Location
- Region: Elon
Financial & listing details
- Tax assessed value: $400,966
- Annual tax amount: $2,270
- Date on market: 5/25/2025
- Cumulative days on market: 277 days
- Listing agreement: Exclusive Right To Sell
- Listing terms: Cash,Conventional,FHA
Estimated market value
Not available
Estimated sales range
Not available
Not available
Price history
Price history
| Date | Event | Price |
|---|---|---|
| 12/2/2025 | Price change | $399,000-7% |
Source: | ||
| 8/12/2025 | Price change | $429,000-2.3% |
Source: | ||
| 5/25/2025 | Listed for sale | $439,000+4777.8% |
Source: | ||
| 6/29/2023 | Sold | $9,000$3/sqft |
Source: Public Record Report a problem | ||
Public tax history
Public tax history
| Year | Property taxes | Tax assessment |
|---|---|---|
| 2024 | $2,282 +4.8% | $400,966 -2% |
| 2023 | $2,177 +35.6% | $409,295 +101.4% |
| 2022 | $1,606 -1.2% | $203,235 |
| 2021 | $1,626 -1.2% | $203,235 |
| 2020 | $1,646 0% | $203,235 |
| 2019 | $1,646 | $203,235 |
| 2018 | -- | $203,235 |
| 2017 | -- | $203,235 -6.6% |
| 2016 | $1,510 | $217,525 |
| 2015 | $1,510 | $217,525 |
Find assessor info on the county website
BuyAbility℠ payment
Est. payment
$2,068/mo
Principal & interest
$1855
Property taxes
$213
Climate risks
Neighborhood: 27244
Nearby schools
GreatSchools rating
- 8/10Altamahaw Ossipee ElementaryGrades: K-5Distance: 2.6 mi
- 6/10Western MiddleGrades: 6-8Distance: 1.4 mi
- 7/10Western Alamance HighGrades: 9-12Distance: 0.7 mi




