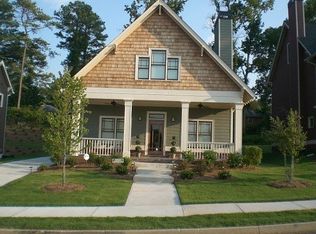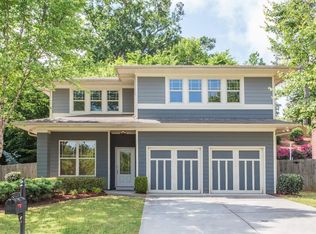Closed
$595,000
2377 Boulder Rd SE, Atlanta, GA 30316
4beds
2,650sqft
Single Family Residence
Built in 2008
8,712 Square Feet Lot
$565,700 Zestimate®
$225/sqft
$2,897 Estimated rent
Home value
$565,700
$532,000 - $594,000
$2,897/mo
Zestimate® history
Loading...
Owner options
Explore your selling options
What's special
Recently updated Craftsman in The Preserve at East Atlanta a hidden gem of a conservation community where your new, well-built home awaits! The Preserve at East Atlanta offers perfect Intown living with an abundance of nature. With 18 acres of purposely preserved green space, expect to see white-tailed deer strolling in the evenings and awake to birdsong in the mornings. This newer 4 bedroom Craftsman with a two-car garage is nestled in an idyllic in-town nature preserve. Meander down green leafy streets to the large welcoming front porch and manicured lawn. Open the front door to the generous, open-plan main level that is flooded by natural light. Site-finished real oak hardwood floors gleam throughout. Designed for relaxed entertaining, the living room offers coffered ceilings and a feature fireplace, with views to the dining area and chef's kitchen. The updated lighting compliments the new designer paint scheme. The gorgeous kitchen is accented by the large center island with pendant lighting, integrated storage, sleek stainless steel appliances, and a walk-in pantry. The flex space next to the kitchen is perfect for a cozy seating area or a second eating area. A convenient mudroom area with built-in storage leads to the two-car garage. Head upstairs to the oversized primary bedroom suite boasting a sitting area, walk-in safe vault, walk-in closet, a private covered deck with French Doors, and a luxurious bathroom with an oversized shower and deep soaking tub. Three additional bedrooms on the second level offer ample sleep, play, and office workspace. Last but not least, enjoy your coffee, cocktails, and cuisine right outside on your patio overlooking the fully fenced and private green backyard. Check out the fire pit, perfect for relaxing evenings. Easy access to I-20 and the communities of East Atlanta Village, Edgewood, Kirkwood, Grant Park, East Lake, and Oakhurst all within a 10-minute drive. Downtown Atlanta is a mere 5 miles away.
Zillow last checked: 8 hours ago
Listing updated: August 29, 2023 at 06:50am
Listed by:
Susan J Powell 404-635-1010,
Compass
Bought with:
Tiffanie Reker, 372613
Bolst, Inc.
Source: GAMLS,MLS#: 10158837
Facts & features
Interior
Bedrooms & bathrooms
- Bedrooms: 4
- Bathrooms: 4
- Full bathrooms: 3
- 1/2 bathrooms: 1
Kitchen
- Features: Breakfast Area, Breakfast Bar, Kitchen Island, Walk-in Pantry, Solid Surface Counters
Heating
- Central
Cooling
- Ceiling Fan(s), Central Air, Zoned
Appliances
- Included: Disposal, Dishwasher, Gas Water Heater, Microwave, Oven/Range (Combo), Stainless Steel Appliance(s)
- Laundry: Upper Level
Features
- High Ceilings, Double Vanity, Vaulted Ceiling(s)
- Flooring: Carpet, Hardwood, Tile
- Basement: Crawl Space
- Number of fireplaces: 1
- Fireplace features: Factory Built, Gas Log
- Common walls with other units/homes: No Common Walls
Interior area
- Total structure area: 2,650
- Total interior livable area: 2,650 sqft
- Finished area above ground: 2,650
- Finished area below ground: 0
Property
Parking
- Total spaces: 2
- Parking features: Attached, Garage Door Opener, Garage, Kitchen Level
- Has attached garage: Yes
Features
- Levels: Two
- Stories: 2
- Patio & porch: Patio, Porch, Deck
- Exterior features: Garden
- Fencing: Back Yard
- Body of water: None
Lot
- Size: 8,712 sqft
- Features: Level
Details
- Parcel number: 15 141 02 185
Construction
Type & style
- Home type: SingleFamily
- Architectural style: Craftsman
- Property subtype: Single Family Residence
Materials
- Other
- Foundation: Slab
- Roof: Composition
Condition
- Updated/Remodeled
- New construction: No
- Year built: 2008
Utilities & green energy
- Sewer: Public Sewer
- Water: Public
- Utilities for property: Water Available, Sewer Available, Natural Gas Available, Electricity Available, Cable Available
Community & neighborhood
Security
- Security features: Carbon Monoxide Detector(s), Smoke Detector(s)
Community
- Community features: Sidewalks
Location
- Region: Atlanta
- Subdivision: East Atlanta
HOA & financial
HOA
- Has HOA: Yes
- HOA fee: $300 annually
- Services included: Other
Other
Other facts
- Listing agreement: Exclusive Agency
Price history
| Date | Event | Price |
|---|---|---|
| 8/25/2023 | Sold | $595,000$225/sqft |
Source: | ||
| 7/27/2023 | Pending sale | $595,000$225/sqft |
Source: | ||
| 7/19/2023 | Contingent | $595,000$225/sqft |
Source: | ||
| 7/11/2023 | Price change | $595,000-4.8%$225/sqft |
Source: | ||
| 6/21/2023 | Price change | $625,000-1.6%$236/sqft |
Source: | ||
Public tax history
Tax history is unavailable.
Neighborhood: 30316
Nearby schools
GreatSchools rating
- 7/10Barack H. Obama Elementary Magnet School of TechnologyGrades: PK-5Distance: 1.6 mi
- 5/10McNair Middle SchoolGrades: 6-8Distance: 1.1 mi
- 3/10Mcnair High SchoolGrades: 9-12Distance: 0.8 mi
Schools provided by the listing agent
- Elementary: Barack H. Obama Magnet School Of Technology
- Middle: Mcnair
- High: Mcnair
Source: GAMLS. This data may not be complete. We recommend contacting the local school district to confirm school assignments for this home.
Get a cash offer in 3 minutes
Find out how much your home could sell for in as little as 3 minutes with a no-obligation cash offer.
Estimated market value$565,700
Get a cash offer in 3 minutes
Find out how much your home could sell for in as little as 3 minutes with a no-obligation cash offer.
Estimated market value
$565,700

