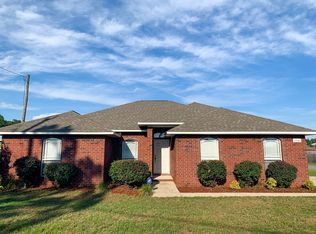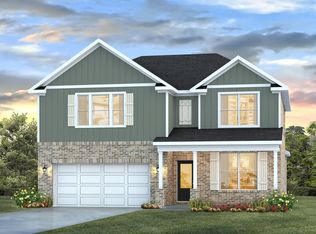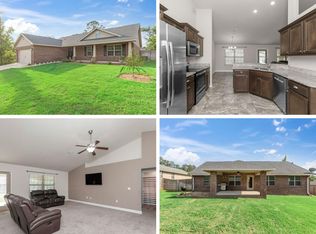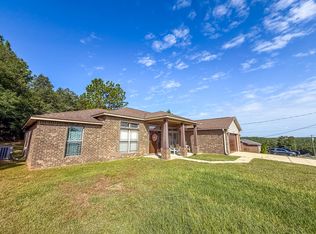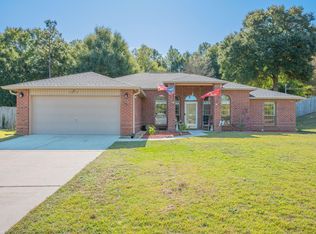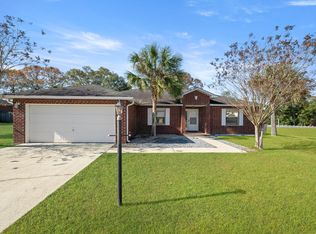Charming 3BR/2BA Country Home on 1 Acre LOT with 3 garage workshop, Covered Porch & No HOA!
Enjoy peaceful country living on a spacious 1-acre lot with this beautifully maintained 3-bedroom, 2-bath home that combines comfort, space, and functionality. Relax or entertain on the covered back porch with extended deck, perfect for gatherings or quiet mornings. Inside, you'll love the comfortable living area.
The back portion of the yard is perfect for bonfires or raising chickens, goats, or other small livestock. Additional highlights include a carport, a 3-car garage, and an amazing workshop is perfect for hobbies, projects, storage.
With no HOA restrictions, this property offers the freedom to live the country lifestyle you've been dreaming of all while staying conveniently close to modern amenities.
Pending
Price cut: $5K (1/19)
$334,000
2377 Lake Silver Rd, Crestview, FL 32536
3beds
1,710sqft
Est.:
Single Family Residence
Built in 1994
1 Acres Lot
$-- Zestimate®
$195/sqft
$-- HOA
What's special
Amazing workshop
- 299 days |
- 732 |
- 45 |
Likely to sell faster than
Zillow last checked: 8 hours ago
Listing updated: February 13, 2026 at 07:48am
Listed by:
Adriana R Foster 850-384-7723,
Coldwell Banker Realty,
Foster Group 850-384-7723,
Coldwell Banker Realty
Source: ECAOR,MLS#: 975353
Facts & features
Interior
Bedrooms & bathrooms
- Bedrooms: 3
- Bathrooms: 2
- Full bathrooms: 2
Primary bedroom
- Level: First
- Area: 400 Square Feet
- Dimensions: 20 x 20
Primary bedroom
- Level: First
- Area: 120 Square Feet
- Dimensions: 12 x 10
Dining area
- Level: First
- Area: 56 Square Feet
- Dimensions: 8 x 7
Kitchen
- Level: First
- Area: 80 Square Feet
- Dimensions: 8 x 10
Living room
- Level: First
- Area: 380 Square Feet
- Dimensions: 20 x 19
Heating
- Central
Cooling
- Central Air
Appliances
- Included: Dishwasher, Refrigerator, Electric Water Heater
- Laundry: Washer/Dryer Hookup
Features
- Cathedral Ceiling(s), Split Bedroom
- Flooring: Tile, Vinyl
- Windows: Double Pane Windows
- Common walls with other units/homes: No Common Walls
Interior area
- Total structure area: 1,710
- Total interior livable area: 1,710 sqft
Property
Parking
- Parking features: Boat, Detached, Golf Cart Garage, Guest, RV Access/Parking, Carport, Covered
- Has garage: Yes
- Has carport: Yes
Features
- Stories: 1
- Patio & porch: Covered
- Exterior features: Private Yard
- Fencing: Chain Link
Lot
- Size: 1 Acres
- Dimensions: 150 x 290
- Features: Cleared, Level
Details
- Additional structures: Workshop, Pavillion/Gazebo, Yard Building
- Parcel number: 194N23000000030010
- Zoning description: Resid Single Family
Construction
Type & style
- Home type: SingleFamily
- Architectural style: Contemporary
- Property subtype: Single Family Residence
Materials
- Frame, Vinyl Siding, Steel Frame, Trim Vinyl
- Foundation: Slab
Condition
- Construction Complete
- New construction: No
- Year built: 1994
Utilities & green energy
- Sewer: Septic Tank
- Water: Public
Community & HOA
Community
- Security: Smoke Detector(s)
- Subdivision: N/A
Location
- Region: Crestview
Financial & listing details
- Price per square foot: $195/sqft
- Tax assessed value: $213,751
- Annual tax amount: $2,270
- Date on market: 9/8/2025
- Road surface type: Paved
Estimated market value
Not available
Estimated sales range
Not available
$1,855/mo
Price history
Price history
| Date | Event | Price |
|---|---|---|
| 2/13/2026 | Pending sale | $334,000$195/sqft |
Source: | ||
| 1/19/2026 | Price change | $334,000-1.5%$195/sqft |
Source: | ||
| 12/6/2025 | Price change | $339,000-1.7%$198/sqft |
Source: | ||
| 10/8/2025 | Price change | $345,000-1.4%$202/sqft |
Source: | ||
| 9/8/2025 | Listed for sale | $350,000$205/sqft |
Source: | ||
| 9/8/2025 | Pending sale | $350,000$205/sqft |
Source: | ||
| 9/8/2025 | Price change | $350,000+3.2%$205/sqft |
Source: | ||
| 6/21/2025 | Price change | $339,000-3.1%$198/sqft |
Source: | ||
| 6/2/2025 | Price change | $349,999-1.4%$205/sqft |
Source: | ||
| 5/2/2025 | Listed for sale | $355,000+10.9%$208/sqft |
Source: | ||
| 11/28/2022 | Sold | $320,000$187/sqft |
Source: Public Record Report a problem | ||
| 10/7/2022 | Pending sale | $320,000$187/sqft |
Source: | ||
| 9/22/2022 | Listed for sale | $320,000$187/sqft |
Source: | ||
| 8/5/2022 | Pending sale | $320,000$187/sqft |
Source: | ||
| 7/28/2022 | Listed for sale | $320,000+33.3%$187/sqft |
Source: | ||
| 8/21/2020 | Sold | $240,000$140/sqft |
Source: | ||
| 7/21/2020 | Listed for sale | $240,000+29.7%$140/sqft |
Source: Coldwell Banker Realty #575863 Report a problem | ||
| 4/2/2019 | Sold | $185,000+94.7%$108/sqft |
Source: Public Record Report a problem | ||
| 11/5/2008 | Sold | $95,000-17.3%$56/sqft |
Source: Public Record Report a problem | ||
| 6/12/2008 | Listing removed | $114,900$67/sqft |
Source: NCI #486078 Report a problem | ||
| 5/30/2008 | Price change | $114,900-4.2%$67/sqft |
Source: NCI #486078 Report a problem | ||
| 3/1/2008 | Listed for sale | $119,900$70/sqft |
Source: NCI #486078 Report a problem | ||
Public tax history
Public tax history
| Year | Property taxes | Tax assessment |
|---|---|---|
| 2024 | $2,270 +6.2% | $213,751 +1.5% |
| 2023 | $2,137 +66.9% | $210,681 +34.7% |
| 2022 | $1,281 +0.1% | $156,413 +3% |
| 2021 | $1,280 +10.7% | $151,857 +9.3% |
| 2020 | $1,156 +19.8% | $138,876 +17.2% |
| 2019 | $965 +2.2% | $118,534 +2.9% |
| 2018 | $944 | $115,205 +2.1% |
| 2017 | $944 +0.5% | $112,835 +2.1% |
| 2016 | $939 +2.4% | $110,514 +41.5% |
| 2015 | $918 +55.2% | $78,089 +13.4% |
| 2014 | $591 | $68,881 +1.2% |
| 2013 | -- | $68,053 -1.6% |
| 2012 | -- | $69,177 -3.6% |
| 2011 | -- | $71,742 +0.6% |
| 2010 | -- | $71,307 -8.4% |
| 2009 | -- | $77,865 -7.6% |
| 2008 | -- | $84,315 -6.2% |
| 2007 | -- | $89,910 +72.6% |
| 2006 | -- | $52,080 +3% |
| 2005 | -- | $50,563 +3% |
| 2004 | -- | $49,090 +1.9% |
| 2003 | -- | $48,175 +2.4% |
| 2002 | -- | $47,046 +1.6% |
| 2001 | -- | $46,305 |
Find assessor info on the county website
BuyAbility℠ payment
Est. payment
$1,904/mo
Principal & interest
$1562
Property taxes
$342
Climate risks
Neighborhood: 32536
Nearby schools
GreatSchools rating
- 6/10Bob Sikes Elementary SchoolGrades: PK-5Distance: 3.2 mi
- 8/10Davidson Middle SchoolGrades: 6-8Distance: 2.9 mi
- 4/10Crestview High SchoolGrades: 9-12Distance: 3.1 mi
Schools provided by the listing agent
- Elementary: Bob Sikes
- Middle: Davidson
- High: Crestview
Source: ECAOR. This data may not be complete. We recommend contacting the local school district to confirm school assignments for this home.
