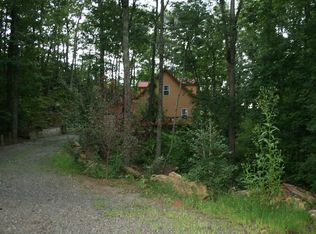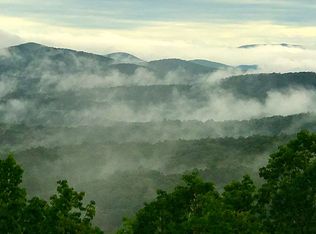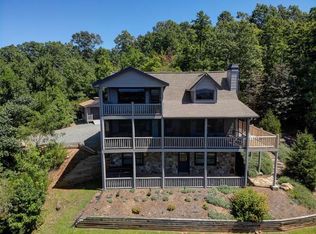Luxury mtn. living! Quality built cedar-log home on 10 unrestricted acres, one of the best views in Fannin Co., builders personal home, remodeled in 2004 plus, carport, awesome decks & porches to entertain, metal roof, high-end Jeld-Wen windows & doors, two-stacked stone fireplaces, hardwood & tile floors on main, 3 HVAC units, fabulous kitchen with massive island, granite c-tops, pantry, amazing cast-iron wood-burning stove, two masters, one on main with walk-in closet & built-in shelves, tiled shower, his/her sinks w/granite c-tops, laundry room, second mbr upstairs with covered balcony, loft area, mba with jetted tub/separate tiled shower, two other bedrooms & a bonus room, tankless hot water system, full bsmt. mostly finished with wet bar, wine rack, home theater system, half bath, bonus room, sunroom, new carpet, large deck, aviary area, barn/workshop, simply stunning!
This property is off market, which means it's not currently listed for sale or rent on Zillow. This may be different from what's available on other websites or public sources.


