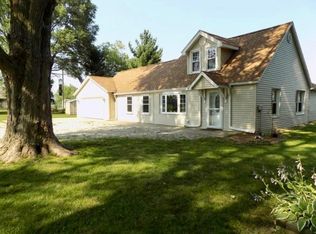Looking for 1 to 2 rural acres? How about a beautiful pool? You're going to love this sprawling Ranch sitting comfortably on the outskirts of town with spectacular views of the surrounding lands. Wake up each morning to awe inspiring sunrises to the East and enjoy the tranquil sounds of nature each night. This 3 bedroom, 2 bathroom home with a 2.5 car attached garage offers plenty of space to live that rural life you've been longing for these last few weeks!
This property is off market, which means it's not currently listed for sale or rent on Zillow. This may be different from what's available on other websites or public sources.
