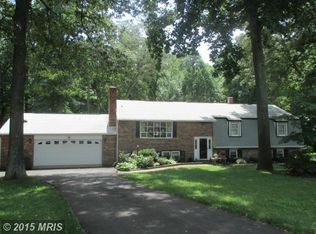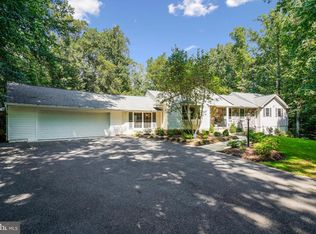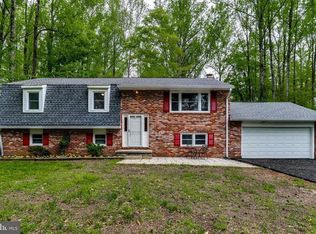Sold for $729,000
$729,000
2378 Mount Tabor Rd, Gambrills, MD 21054
4beds
1,946sqft
Single Family Residence
Built in 1977
2.06 Acres Lot
$727,700 Zestimate®
$375/sqft
$3,546 Estimated rent
Home value
$727,700
$677,000 - $779,000
$3,546/mo
Zestimate® history
Loading...
Owner options
Explore your selling options
What's special
2.06 acres of peaceful living surround this great home. Shared driveway leads you from the main road to the home. This split foyer home has many amenities that new home don't offer. Spacious main level with open floor plan. Main sitting area, dining area, and the kitchen are all LVP flooring. The kitchen offers plenty of storage and quartz counter space for cooking along with an island. There is a family room off of the kitchen that leads out to the deck over looking the backyard oasis. 2 large bedrooms with true hardwood floors are also on the main level. The main bedroom has a walk in closet and a luxury bath with a spa like feel. There is also a full hall bath located on this level. The lower level offers 2 more bedroom with a full bath. Currently used as a fitness area this space can be the ultimate entertaining space. The rear of the home has a large deck with a cover looking over the built in pool. The pool area is fenced in with a hot tub and cabana area for the ultimate entertaining space this summer. There is an attached 2 car garage and a separate single garage. The property also has a play area and all backs to the woods for quiet enjoyment. SHOWINGS ONLY ON FRIDAY, SATURDAY, & SUNDAY FROM 10am - 6pm.
Zillow last checked: 8 hours ago
Listing updated: July 11, 2025 at 06:38am
Listed by:
Scott Stulich 443-992-3608,
Signature Realty Group, LLC,
Listing Team: Scott Stulich & Asoociates Of Signature Realty Group, LLC.
Bought with:
Bob Chew, 0225277244
Berkshire Hathaway HomeServices PenFed Realty
Tiffany Ogden, 5003406
Samson Properties
Source: Bright MLS,MLS#: MDAA2113920
Facts & features
Interior
Bedrooms & bathrooms
- Bedrooms: 4
- Bathrooms: 3
- Full bathrooms: 3
- Main level bathrooms: 2
- Main level bedrooms: 2
Basement
- Area: 500
Heating
- Forced Air, Oil
Cooling
- Ceiling Fan(s), Central Air, Electric
Appliances
- Included: Microwave, Dishwasher, Dryer, Refrigerator, Cooktop, Washer, Water Heater, Electric Water Heater
- Laundry: In Basement
Features
- Attic, Soaking Tub, Ceiling Fan(s), Combination Kitchen/Dining, Family Room Off Kitchen, Open Floorplan, Kitchen Island, Kitchen - Table Space, Recessed Lighting, Walk-In Closet(s), Upgraded Countertops, Dry Wall
- Flooring: Luxury Vinyl, Hardwood, Ceramic Tile, Wood
- Doors: French Doors, Six Panel, Sliding Glass, Storm Door(s)
- Windows: Double Pane Windows, Vinyl Clad
- Basement: Full,Finished,Heated,Improved,Interior Entry,Exterior Entry,Walk-Out Access,Windows
- Has fireplace: No
Interior area
- Total structure area: 1,946
- Total interior livable area: 1,946 sqft
- Finished area above ground: 1,446
- Finished area below ground: 500
Property
Parking
- Total spaces: 3
- Parking features: Garage Faces Front, Oversized, Asphalt, Shared Driveway, Driveway, Off Street, Attached
- Attached garage spaces: 3
- Has uncovered spaces: Yes
Accessibility
- Accessibility features: None
Features
- Levels: Split Foyer,Two
- Stories: 2
- Patio & porch: Brick, Patio, Porch
- Exterior features: Play Area, Play Equipment, Sidewalks
- Has private pool: Yes
- Pool features: Fenced, In Ground, Private
- Has spa: Yes
- Spa features: Bath
- Fencing: Wrought Iron
Lot
- Size: 2.06 Acres
- Features: Backs to Trees, Wooded
Details
- Additional structures: Above Grade, Below Grade
- Parcel number: 020217090008442
- Zoning: RA
- Special conditions: Standard
Construction
Type & style
- Home type: SingleFamily
- Property subtype: Single Family Residence
Materials
- Brick, Vinyl Siding
- Foundation: Brick/Mortar
- Roof: Shingle
Condition
- Excellent
- New construction: No
- Year built: 1977
Utilities & green energy
- Sewer: Private Septic Tank
- Water: Well
Community & neighborhood
Location
- Region: Gambrills
- Subdivision: Chestnut Ridge
Other
Other facts
- Listing agreement: Exclusive Right To Sell
- Listing terms: Cash,Contract,Conventional,FHA,VA Loan
- Ownership: Fee Simple
Price history
| Date | Event | Price |
|---|---|---|
| 11/4/2025 | Sold | $729,000$375/sqft |
Source: Public Record Report a problem | ||
| 7/8/2025 | Sold | $729,000-0.1%$375/sqft |
Source: | ||
| 5/17/2025 | Pending sale | $729,900$375/sqft |
Source: | ||
| 5/16/2025 | Price change | $729,900-1.4%$375/sqft |
Source: | ||
| 5/9/2025 | Listed for sale | $739,900+43.7%$380/sqft |
Source: | ||
Public tax history
| Year | Property taxes | Tax assessment |
|---|---|---|
| 2025 | -- | $504,400 +4.2% |
| 2024 | $5,299 +4.7% | $483,900 +4.4% |
| 2023 | $5,060 +8.4% | $463,400 +3.8% |
Find assessor info on the county website
Neighborhood: 21054
Nearby schools
GreatSchools rating
- 10/10Crofton Woods Elementary SchoolGrades: K-5Distance: 1.8 mi
- 9/10Crofton Middle SchoolGrades: 6-8Distance: 0.6 mi
- 8/10South River High SchoolGrades: 9-12Distance: 7.7 mi
Schools provided by the listing agent
- District: Anne Arundel County Public Schools
Source: Bright MLS. This data may not be complete. We recommend contacting the local school district to confirm school assignments for this home.

Get pre-qualified for a loan
At Zillow Home Loans, we can pre-qualify you in as little as 5 minutes with no impact to your credit score.An equal housing lender. NMLS #10287.


