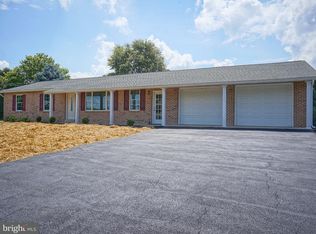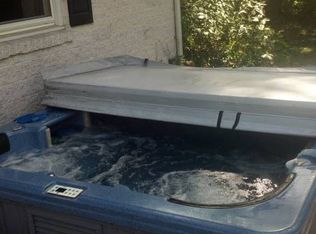Sold for $314,900
$314,900
2378 Walnut Bottom Rd, Carlisle, PA 17015
3beds
1,545sqft
Single Family Residence
Built in 1957
1.13 Acres Lot
$309,000 Zestimate®
$204/sqft
$1,648 Estimated rent
Home value
$309,000
$281,000 - $337,000
$1,648/mo
Zestimate® history
Loading...
Owner options
Explore your selling options
What's special
Charming rancher on 1.13 acres with scenic views and an included additional lot. Meticulously maintained by the same owners for 63 years, this move-in ready home offers 3 bedrooms, 1 full bath, and a spacious 2-car garage. A 19x12 rec room with separate entrance is ideal for a home office or business. Features include newer Dove vinyl casement windows, 30-year architectural shingle roof, new oil hot water heater, updated kitchen dishwasher, and efficient oil fired HVAC system with central air. Ample parking with a 6-car driveway and 2-car parking pad. Outdoor highlights: 3 outbuildings, 70x30 garden, and covered back porch with deck overlooking peaceful country views. Just 7 miles to downtown Carlisle—don’t miss this rare opportunity!
Zillow last checked: 8 hours ago
Listing updated: August 01, 2025 at 06:29am
Listed by:
Jason Manges 717-554-5003,
Coldwell Banker Realty
Bought with:
DALE E. STIPE, RS272790
Coldwell Banker Realty
Source: Bright MLS,MLS#: PACB2043014
Facts & features
Interior
Bedrooms & bathrooms
- Bedrooms: 3
- Bathrooms: 1
- Full bathrooms: 1
- Main level bathrooms: 1
- Main level bedrooms: 3
Primary bedroom
- Features: Flooring - Carpet
- Level: Main
- Area: 130 Square Feet
- Dimensions: 13 x 10
Bedroom 2
- Features: Flooring - Carpet
- Level: Main
- Area: 110 Square Feet
- Dimensions: 10 x 11
Bedroom 3
- Features: Flooring - Carpet
- Level: Main
- Area: 110 Square Feet
- Dimensions: 10 x 11
Primary bathroom
- Features: Bathroom - Tub Shower, Flooring - Vinyl
- Level: Main
- Area: 56 Square Feet
- Dimensions: 8 x 7
Dining room
- Features: Flooring - HardWood, Lighting - Pendants
- Level: Main
- Area: 100 Square Feet
- Dimensions: 10 x 10
Kitchen
- Features: Double Sink, Flooring - HardWood, Eat-in Kitchen, Kitchen - Electric Cooking, Lighting - Pendants, Pantry
- Level: Main
- Area: 120 Square Feet
- Dimensions: 12 x 10
Living room
- Features: Flooring - Carpet
- Level: Main
- Area: 288 Square Feet
- Dimensions: 18 x 16
Recreation room
- Features: Built-in Features, Flooring - Carpet
- Level: Main
- Area: 228 Square Feet
- Dimensions: 19 x 12
Other
- Features: Ceiling Fan(s)
- Level: Main
- Area: 128 Square Feet
- Dimensions: 16 x 8
Heating
- Forced Air, Programmable Thermostat, Oil
Cooling
- Central Air, Electric
Appliances
- Included: Microwave, Dishwasher, Dryer, Freezer, Self Cleaning Oven, Oven/Range - Electric, Refrigerator, Washer, Water Conditioner - Owned, Water Treat System, Water Heater
- Laundry: In Basement, Dryer In Unit, Washer In Unit
Features
- Bathroom - Tub Shower, Ceiling Fan(s), Dining Area, Entry Level Bedroom, Family Room Off Kitchen, Floor Plan - Traditional, Eat-in Kitchen, Dry Wall
- Flooring: Carpet, Hardwood, Vinyl, Wood
- Windows: Casement, Insulated Windows, Replacement, Vinyl Clad, Window Treatments
- Basement: Full,Exterior Entry,Rear Entrance,Unfinished,Interior Entry
- Has fireplace: No
Interior area
- Total structure area: 2,595
- Total interior livable area: 1,545 sqft
- Finished area above ground: 1,545
- Finished area below ground: 0
Property
Parking
- Total spaces: 8
- Parking features: Garage Faces Front, Garage Door Opener, Inside Entrance, Oversized, Driveway, Attached, Off Street
- Attached garage spaces: 2
- Uncovered spaces: 4
Accessibility
- Accessibility features: Accessible Hallway(s)
Features
- Levels: One
- Stories: 1
- Patio & porch: Deck, Enclosed, Patio, Porch
- Exterior features: Awning(s)
- Pool features: None
- Has view: Yes
- View description: Garden
- Frontage type: Road Frontage
- Frontage length: Road Frontage: 213
Lot
- Size: 1.13 Acres
- Features: Not In Development, Open Lot, Rear Yard, Vegetation Planting
Details
- Additional structures: Above Grade, Below Grade, Outbuilding
- Additional parcels included: Adjacent rear .36ac lot on W Old York Rd (parcel # 08110294016) is included in this sale. Providing a total of 1.13 acres.
- Parcel number: 08110294002
- Zoning: 101 RESIDENTIAL 1 FAMILY
- Zoning description: 101 Residential 1 Family
- Special conditions: Standard
Construction
Type & style
- Home type: SingleFamily
- Architectural style: Ranch/Rambler
- Property subtype: Single Family Residence
Materials
- Frame, Stick Built, Vinyl Siding, Masonry
- Foundation: Block
- Roof: Architectural Shingle
Condition
- Excellent
- New construction: No
- Year built: 1957
Utilities & green energy
- Electric: 200+ Amp Service
- Sewer: On Site Septic
- Water: Private, Well
- Utilities for property: Cable Available, Phone Available, Electricity Available
Community & neighborhood
Location
- Region: Carlisle
- Subdivision: Dickinson Twp
- Municipality: DICKINSON TWP
Other
Other facts
- Listing agreement: Exclusive Agency
- Listing terms: Cash,Conventional,FHA,VA Loan,USDA Loan
- Ownership: Fee Simple
Price history
| Date | Event | Price |
|---|---|---|
| 7/31/2025 | Sold | $314,900$204/sqft |
Source: | ||
| 6/18/2025 | Pending sale | $314,900$204/sqft |
Source: | ||
| 6/12/2025 | Listed for sale | $314,900$204/sqft |
Source: | ||
Public tax history
| Year | Property taxes | Tax assessment |
|---|---|---|
| 2025 | $3,563 +5.1% | $171,800 |
| 2024 | $3,390 +2.1% | $171,800 |
| 2023 | $3,322 +5.8% | $171,800 |
Find assessor info on the county website
Neighborhood: 17015
Nearby schools
GreatSchools rating
- 5/10North Dickinson El SchoolGrades: K-5Distance: 1.8 mi
- 6/10Lamberton Middle SchoolGrades: 6-8Distance: 6.8 mi
- 6/10Carlisle Area High SchoolGrades: 9-12Distance: 7.1 mi
Schools provided by the listing agent
- High: Carlisle Area
- District: Carlisle Area
Source: Bright MLS. This data may not be complete. We recommend contacting the local school district to confirm school assignments for this home.
Get pre-qualified for a loan
At Zillow Home Loans, we can pre-qualify you in as little as 5 minutes with no impact to your credit score.An equal housing lender. NMLS #10287.
Sell with ease on Zillow
Get a Zillow Showcase℠ listing at no additional cost and you could sell for —faster.
$309,000
2% more+$6,180
With Zillow Showcase(estimated)$315,180

